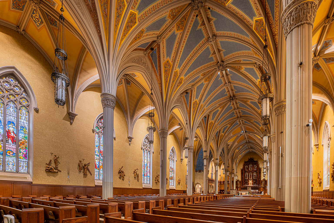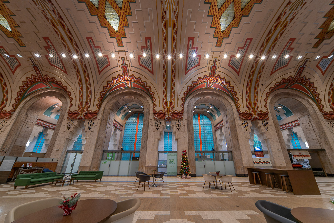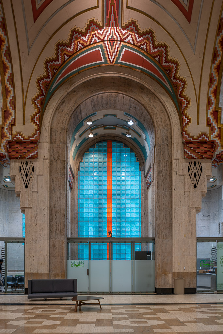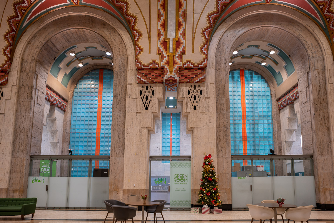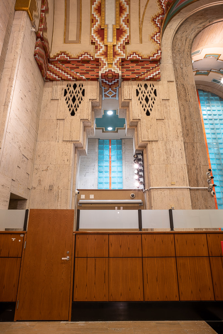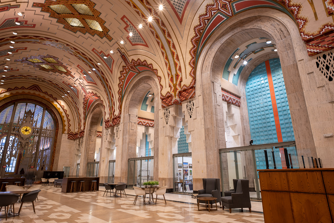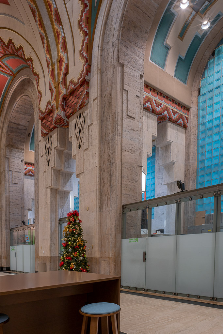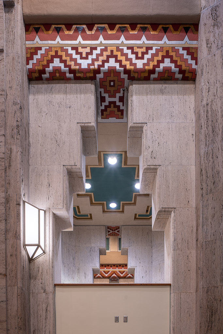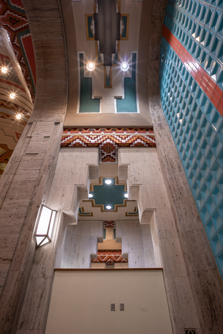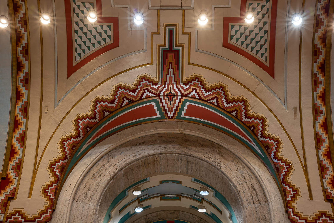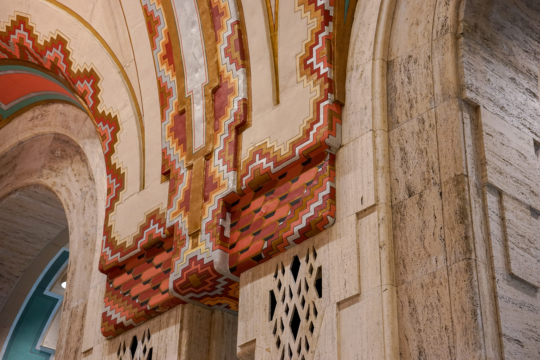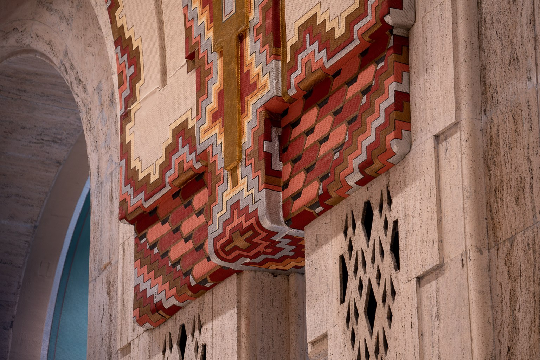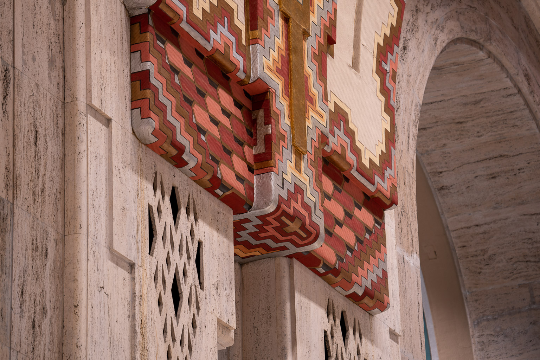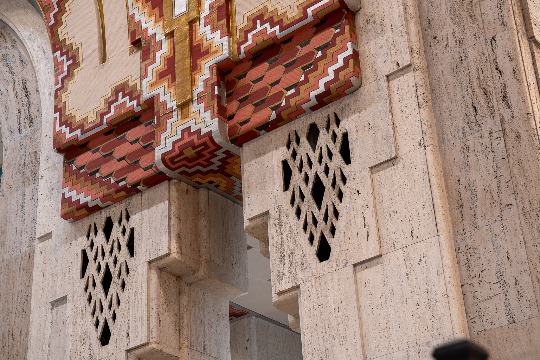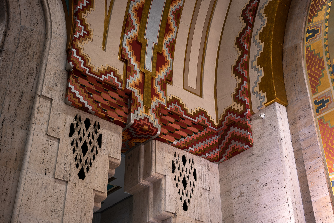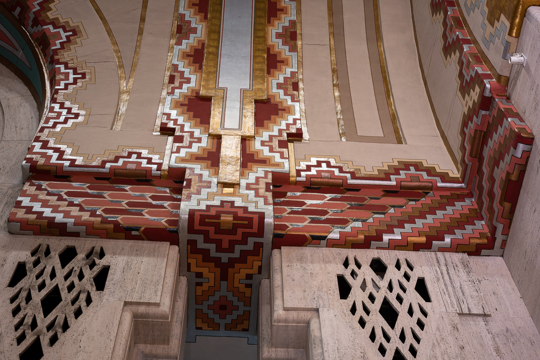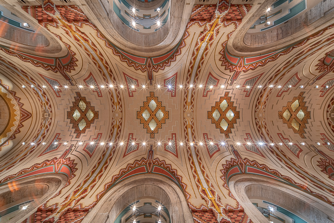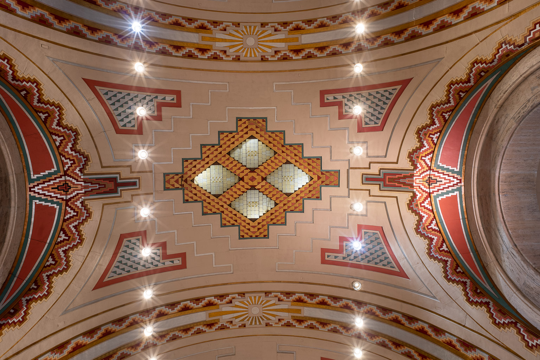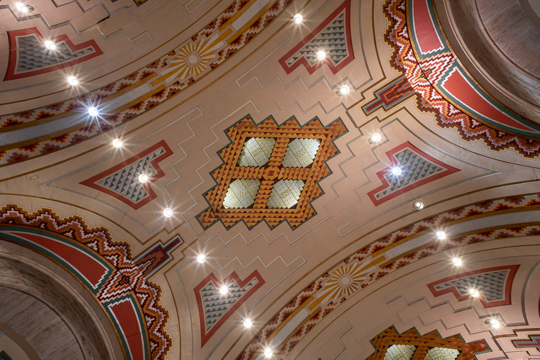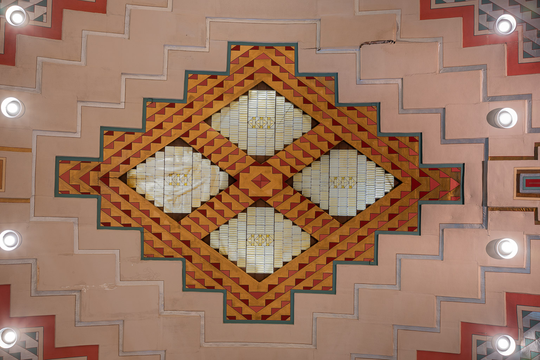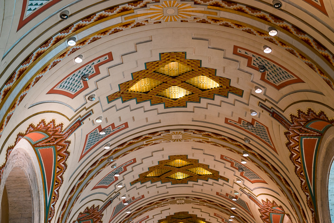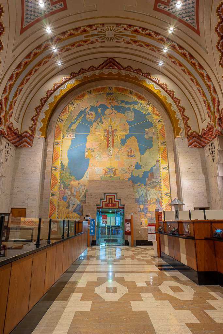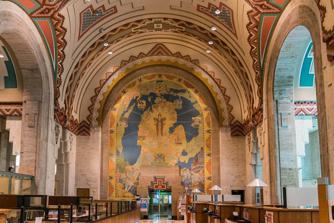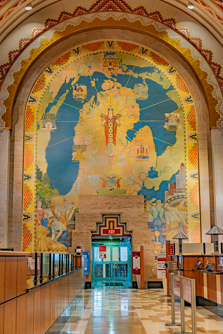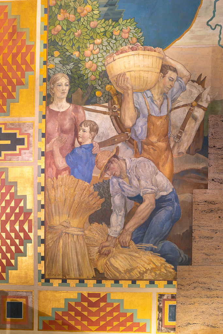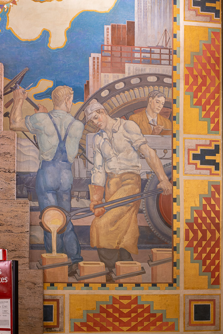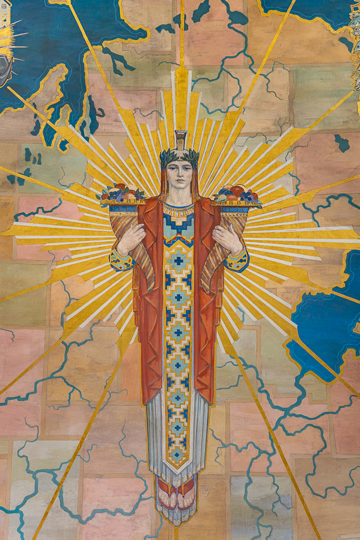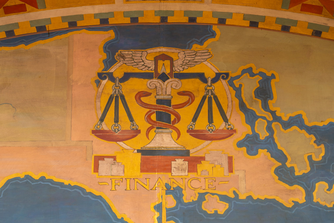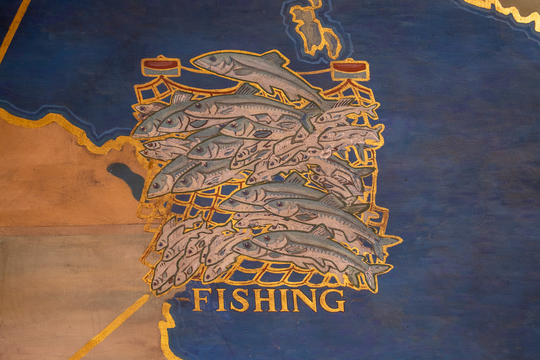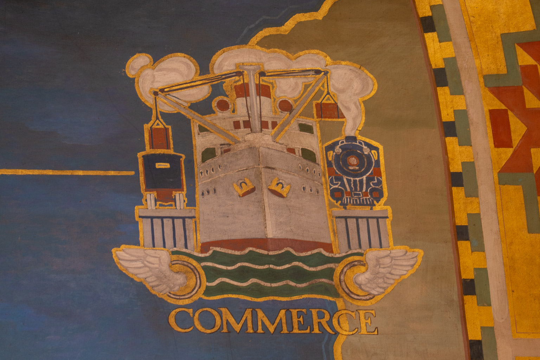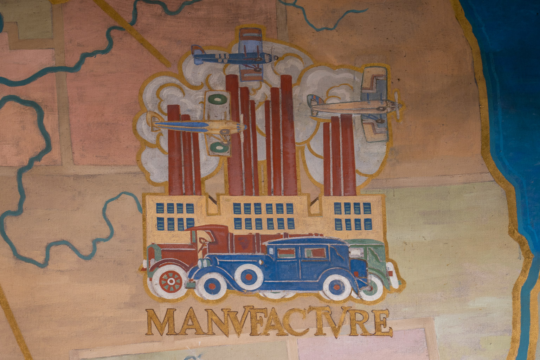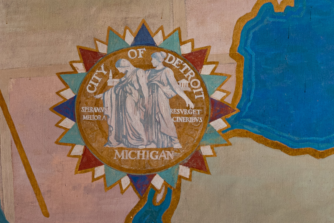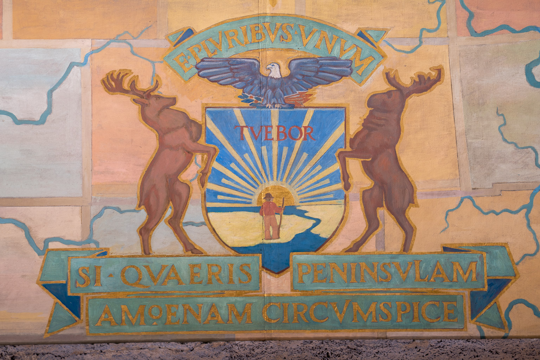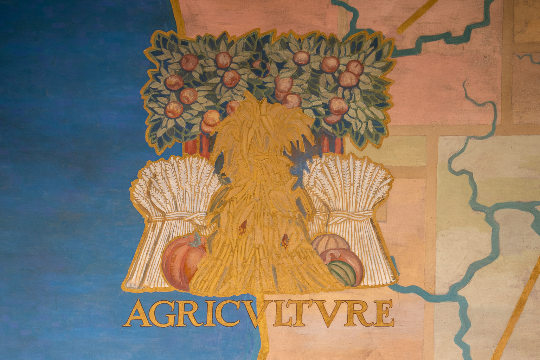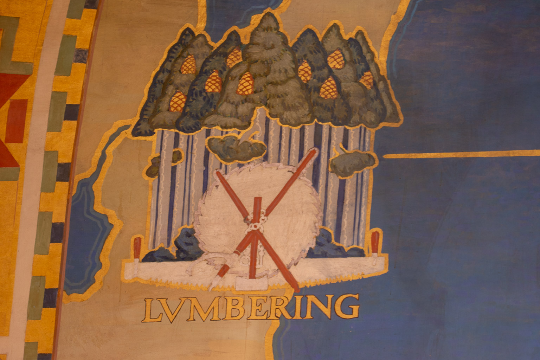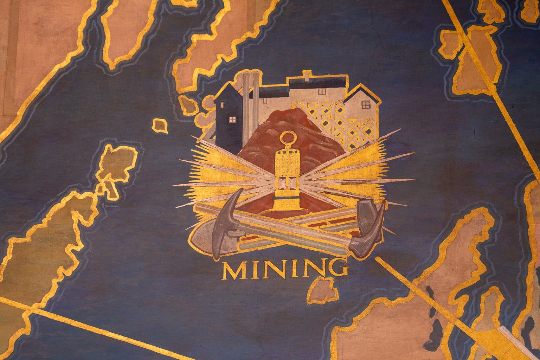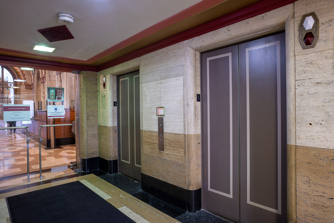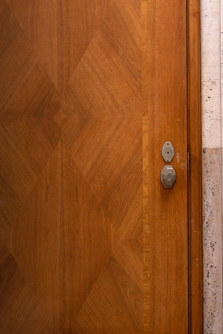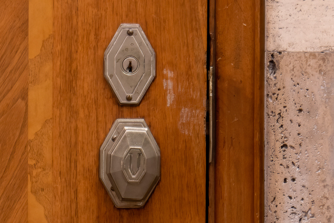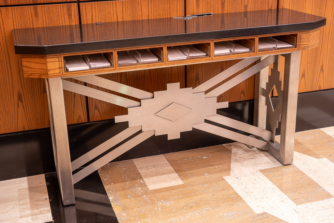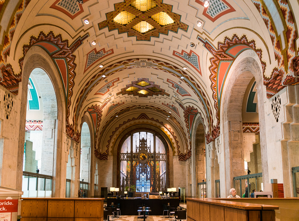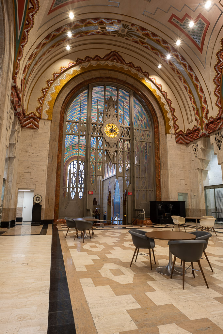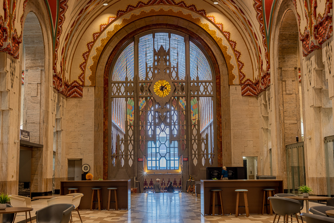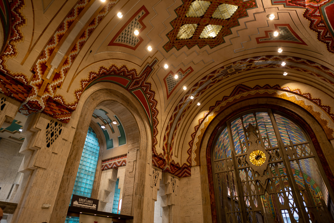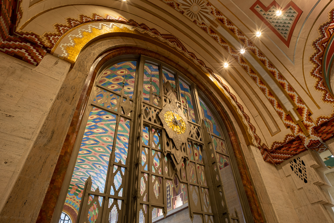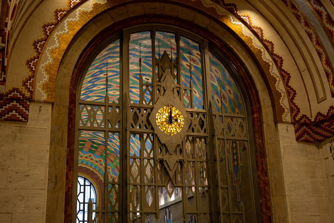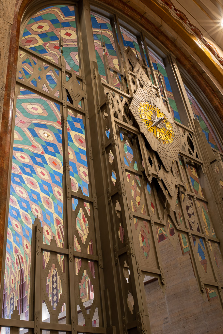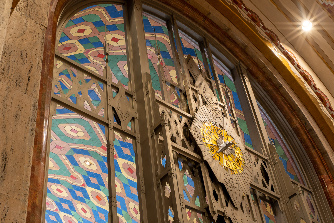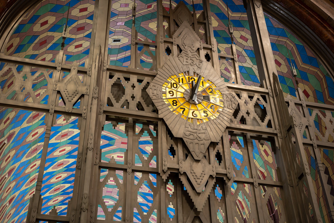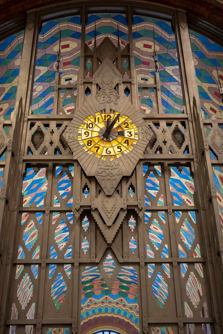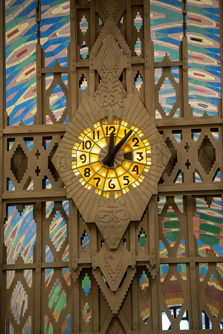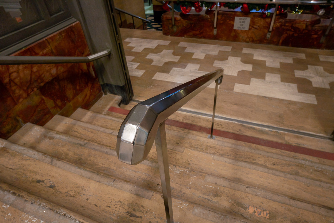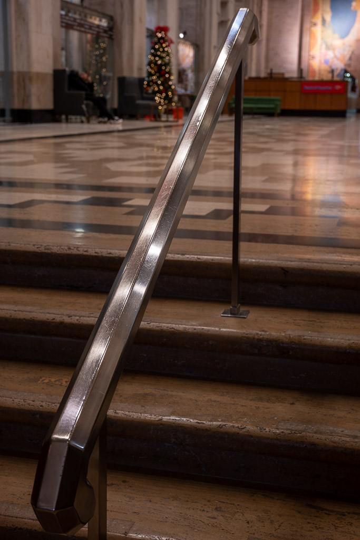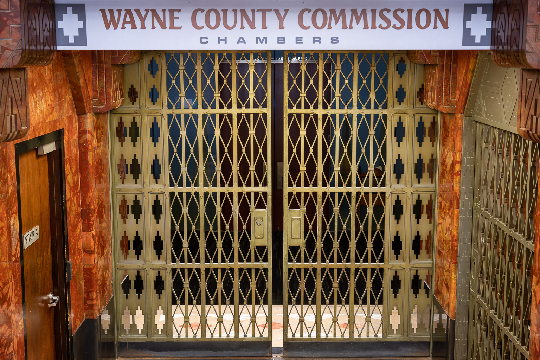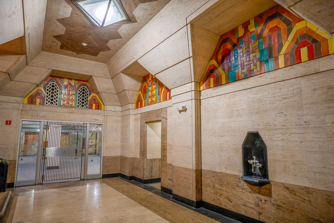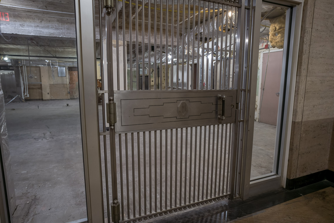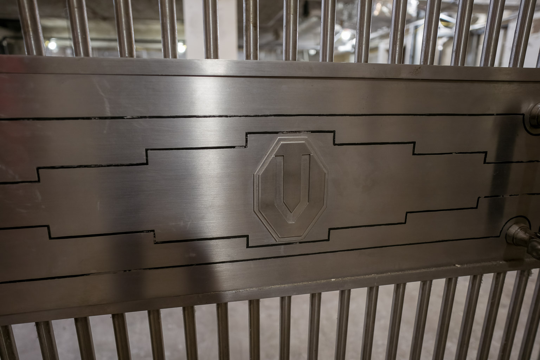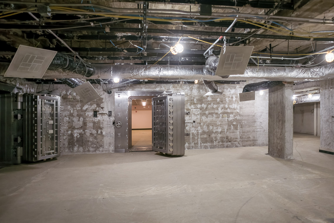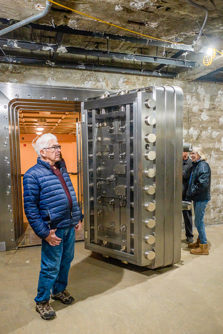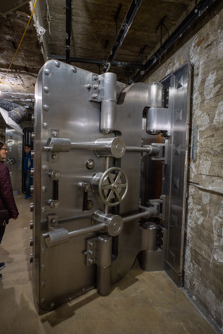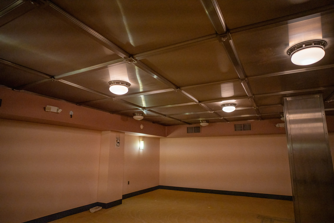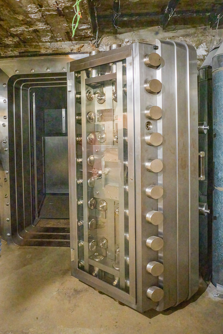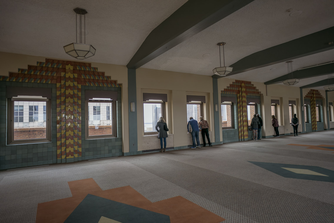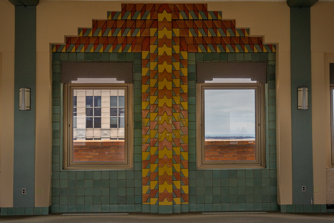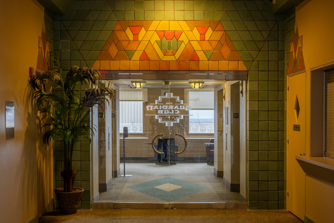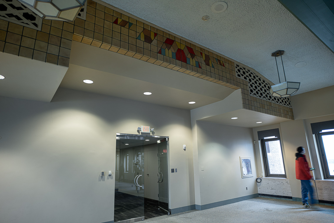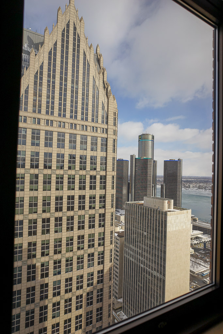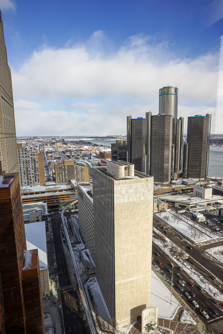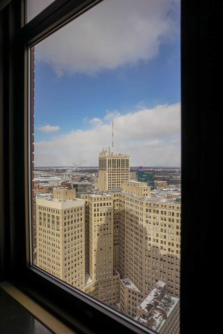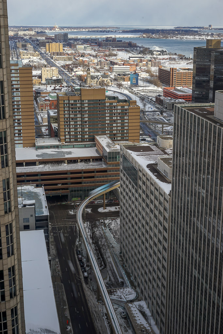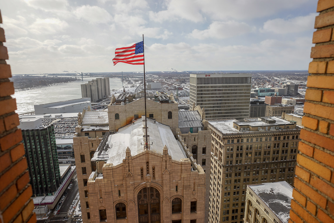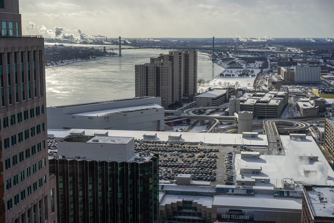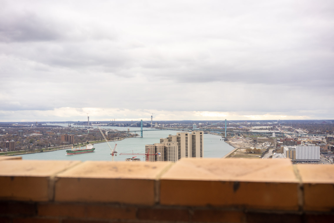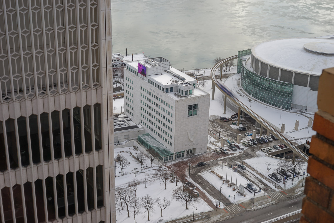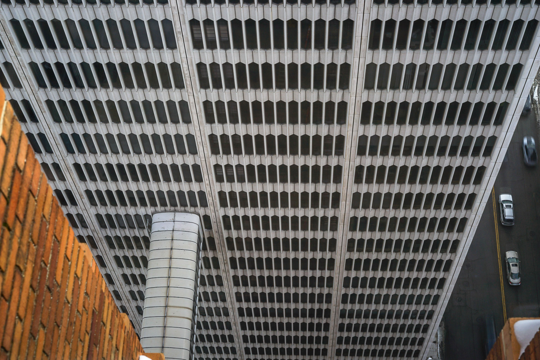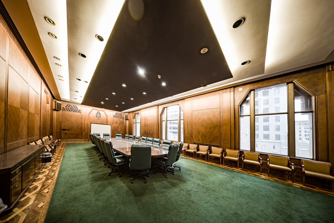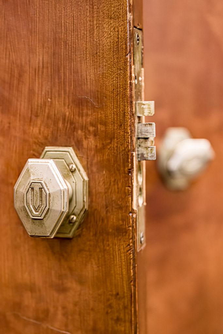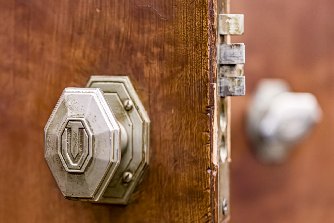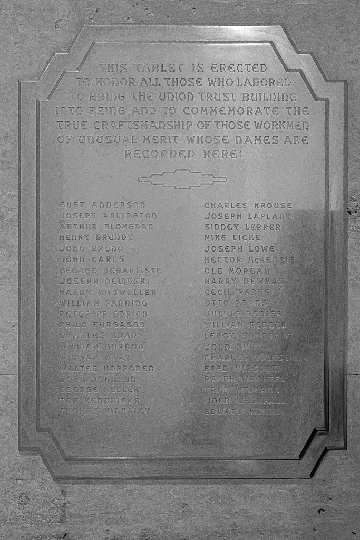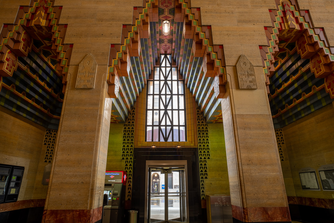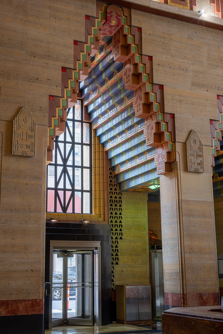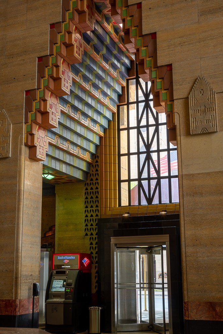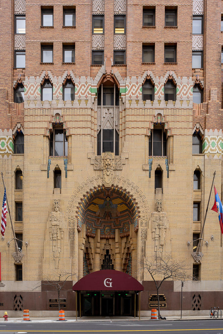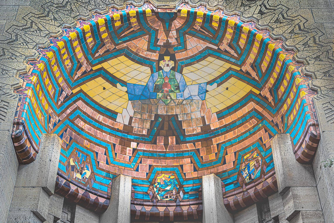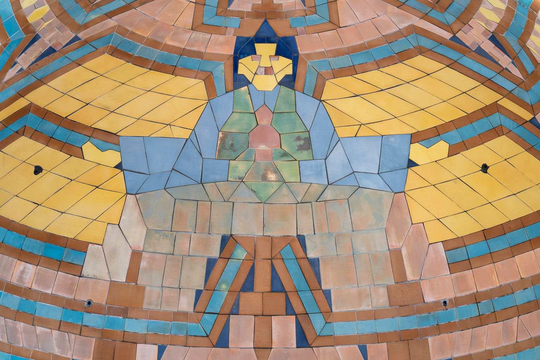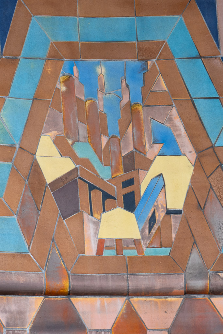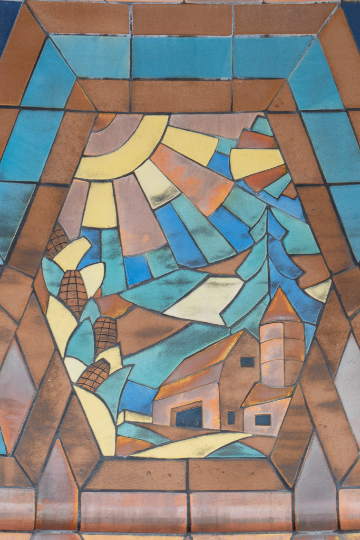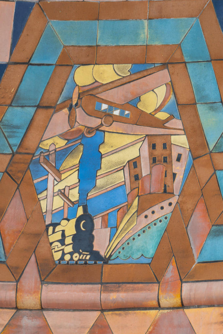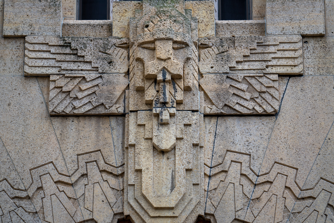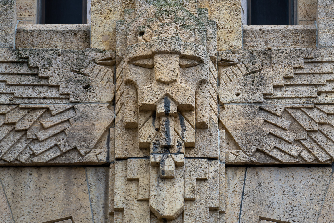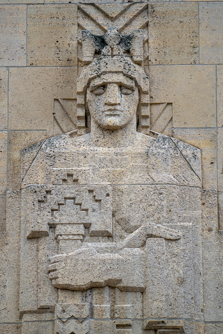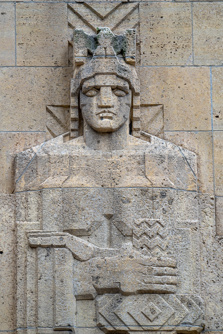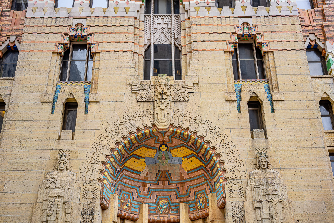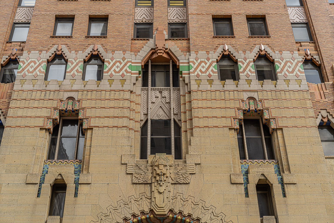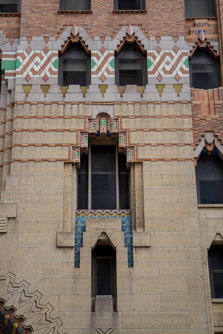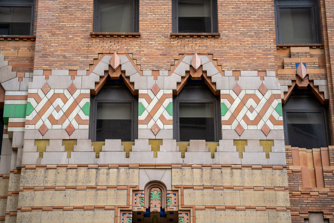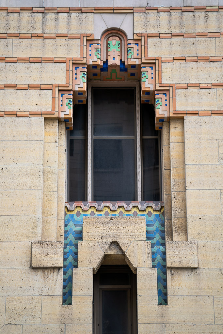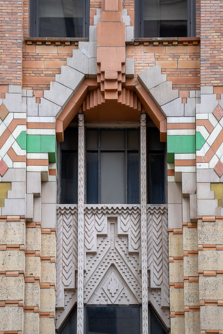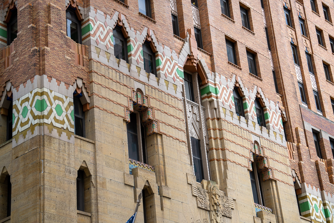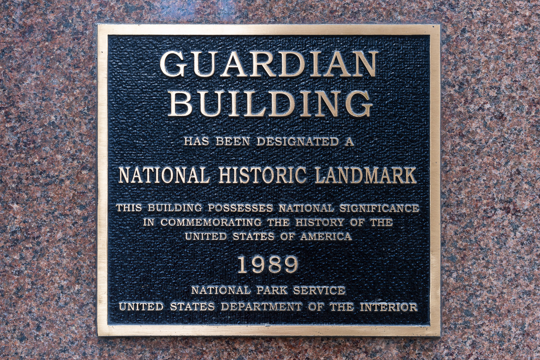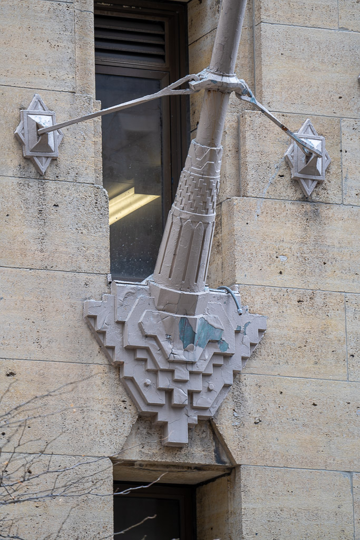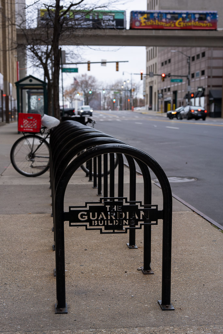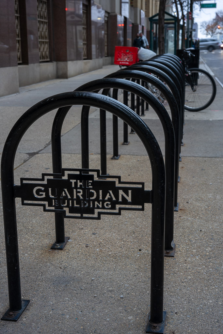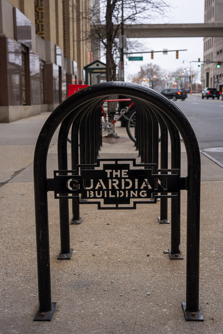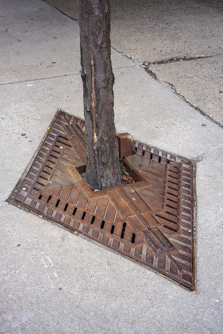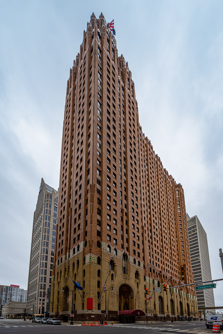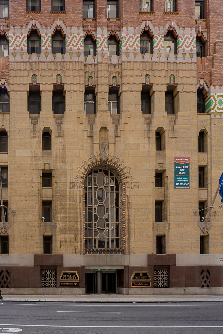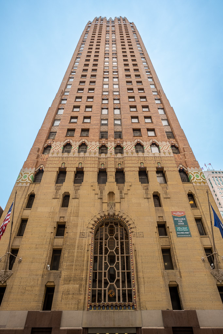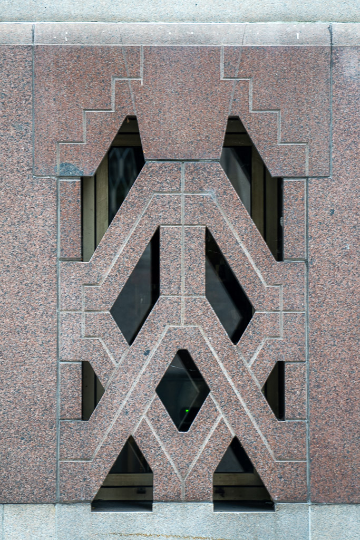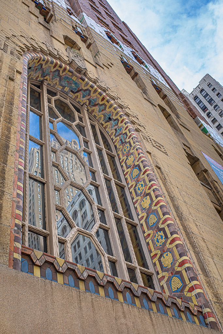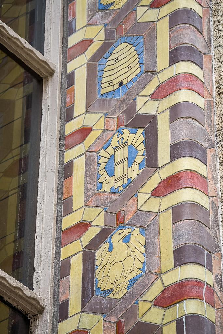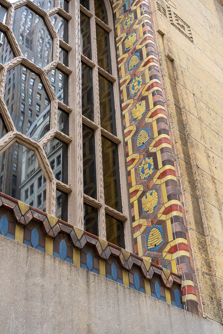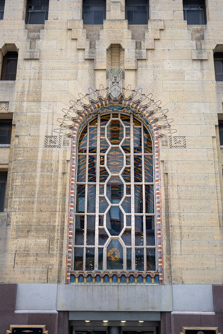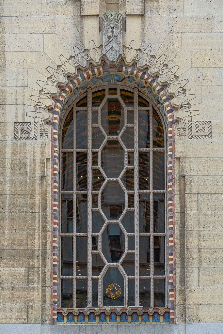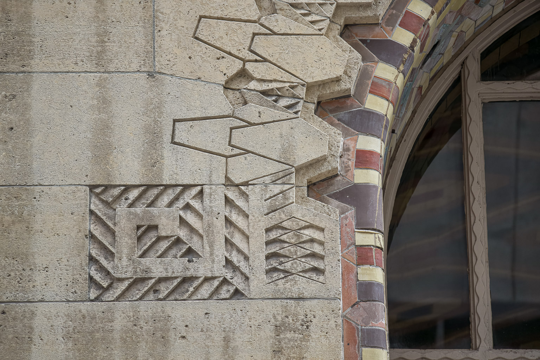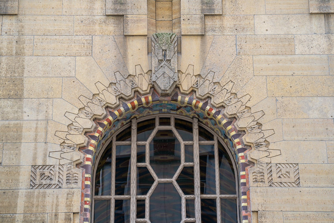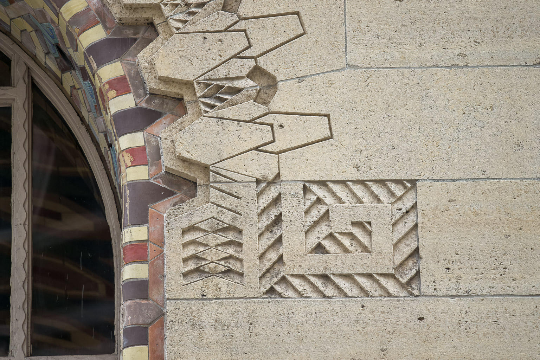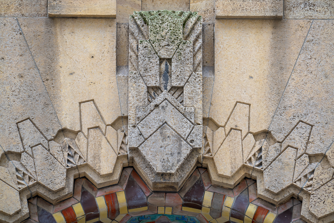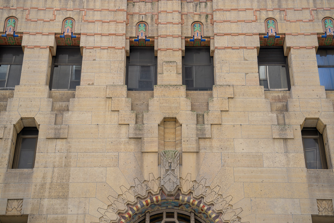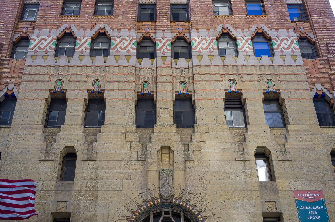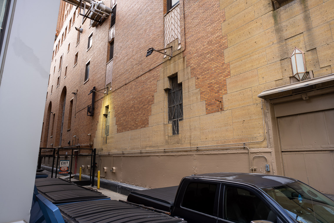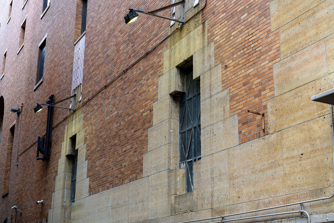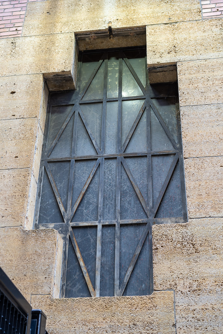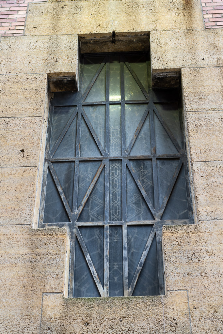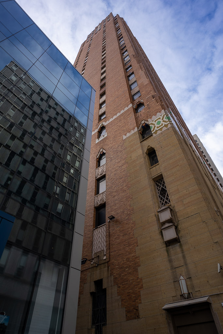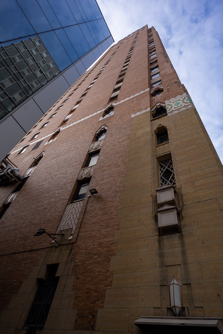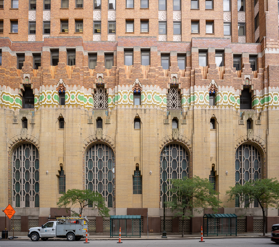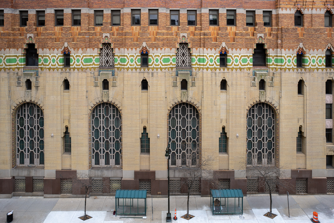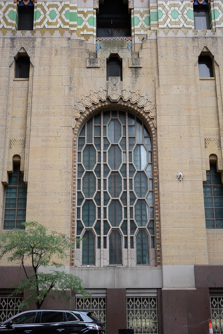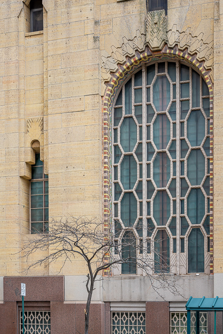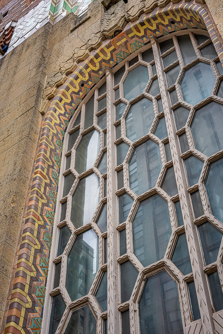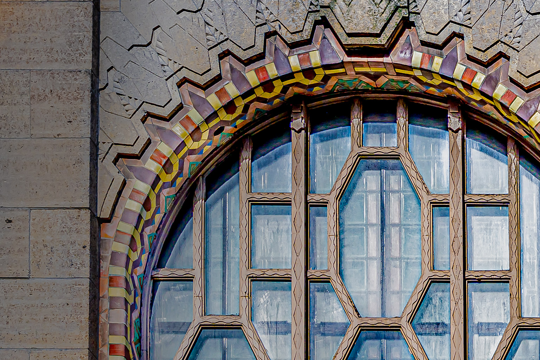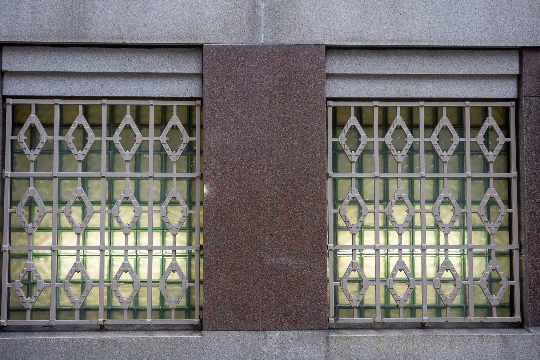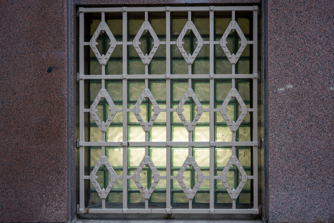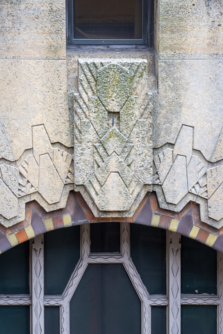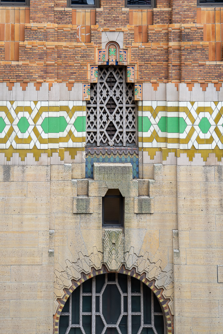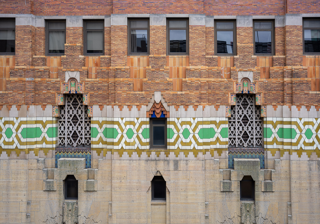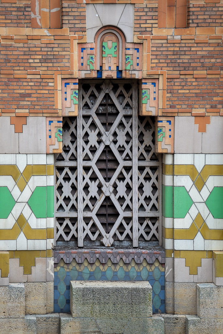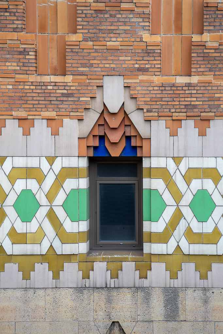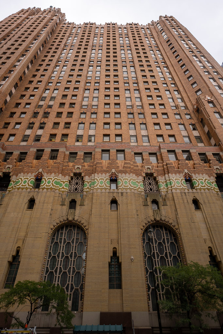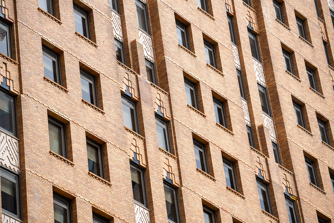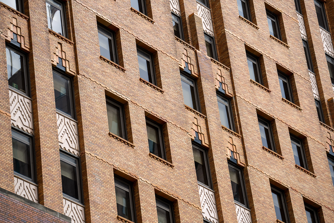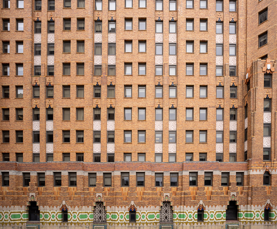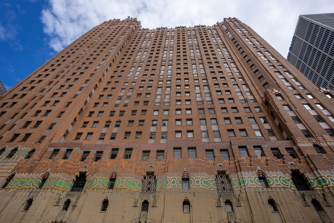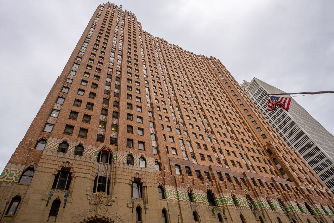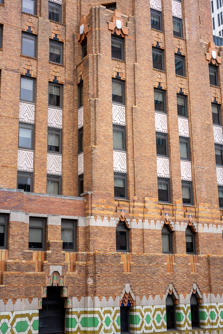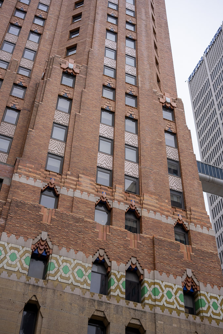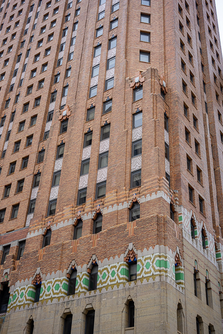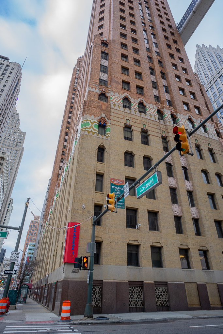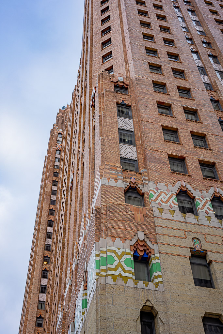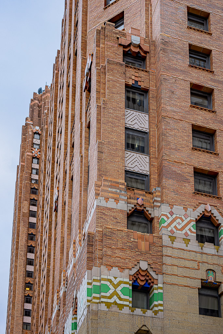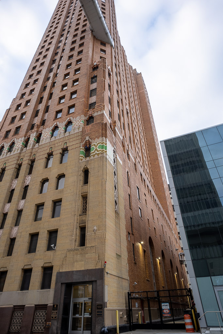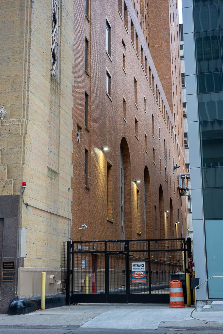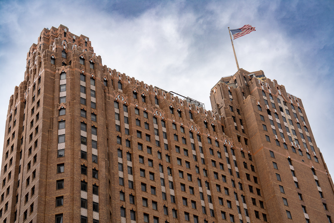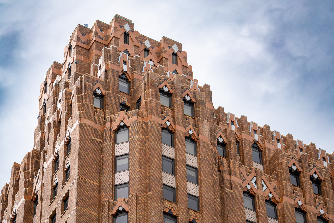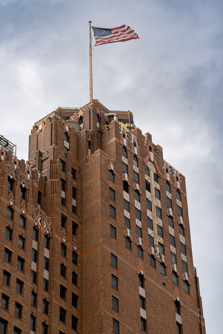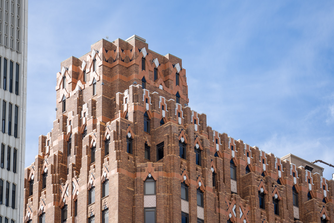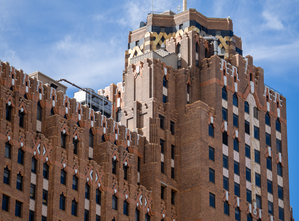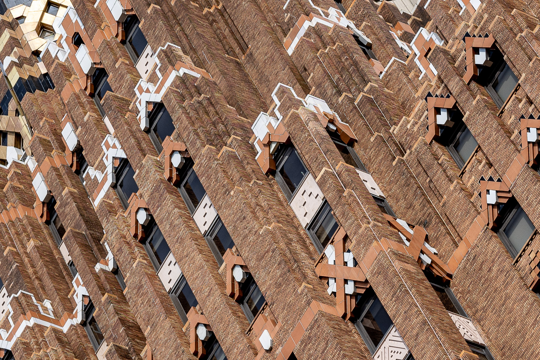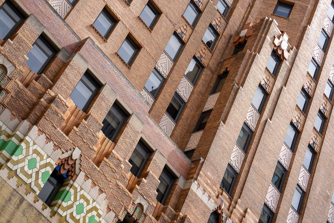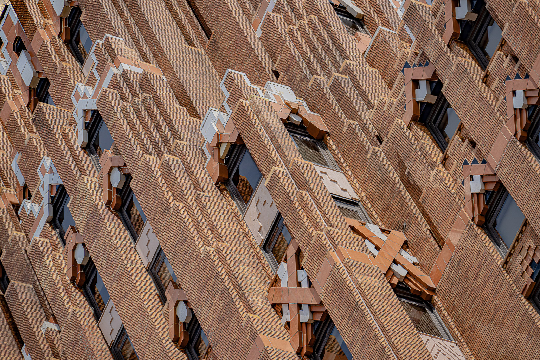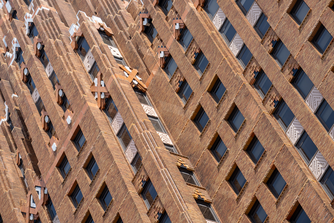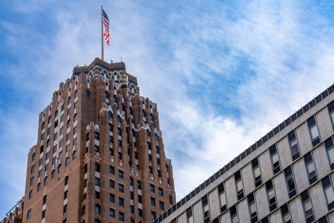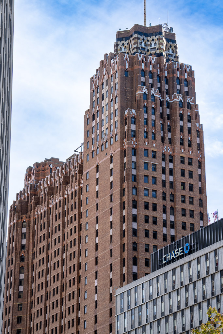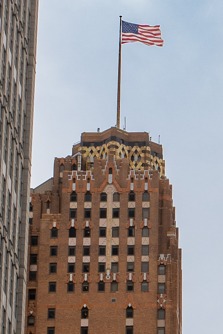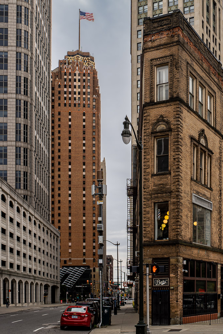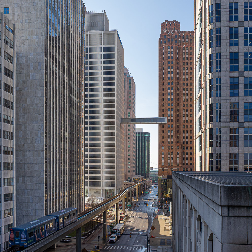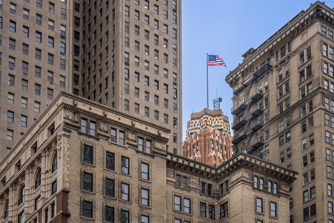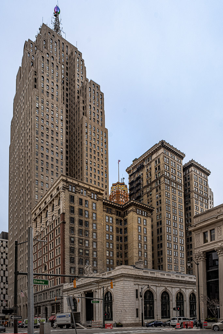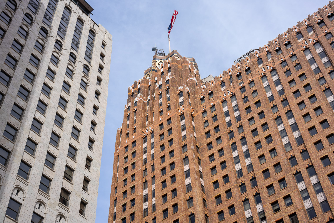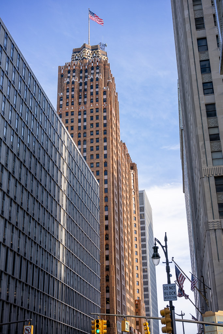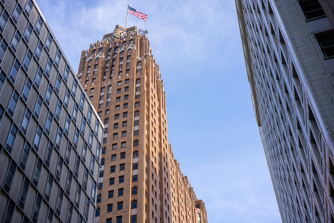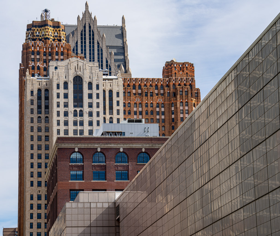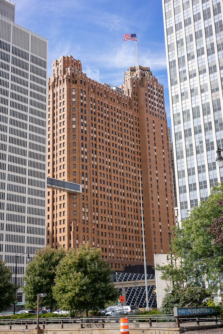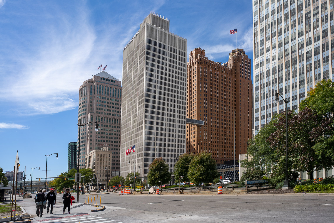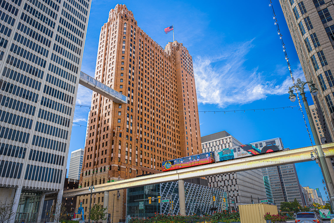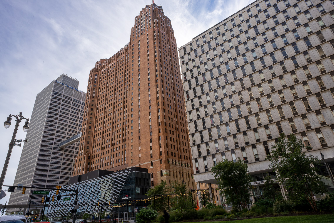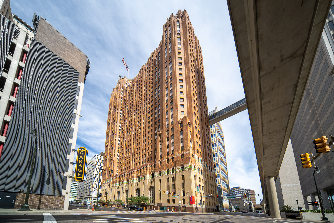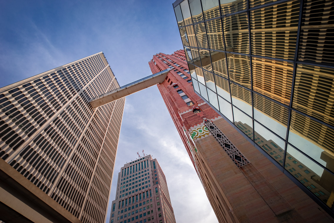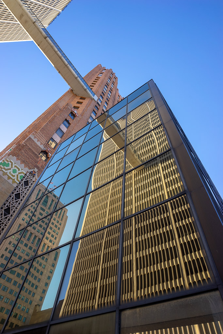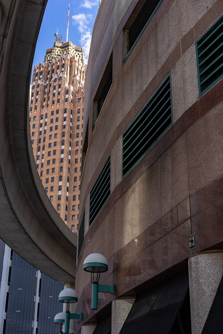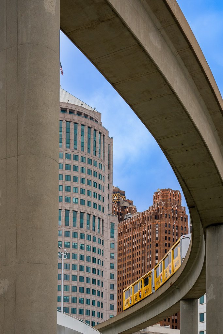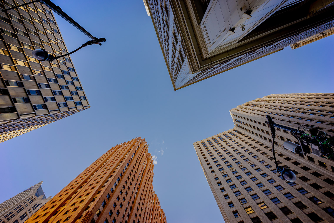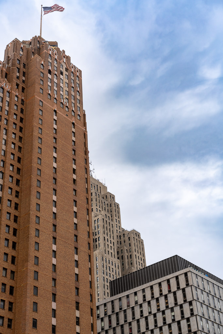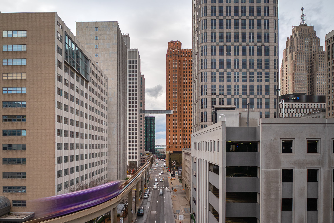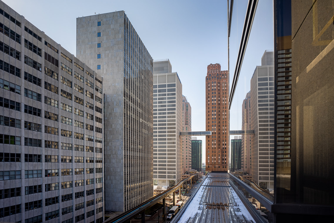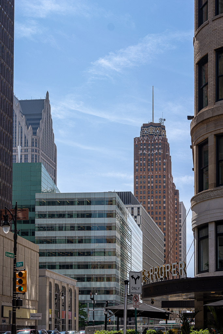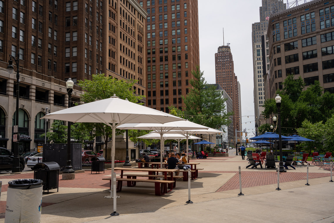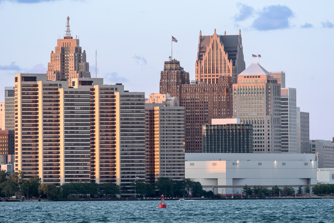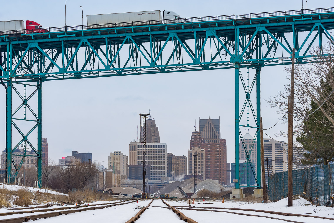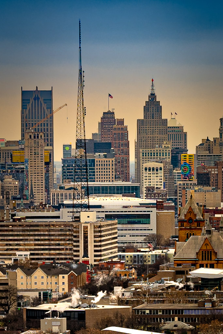The Guardian Building, at 500 Griswold Street in Detroit, Michigan, is the most spectacular creation of the architect Wirt Rowland. This 39-story skyscraper, built in 1928, is one of the most striking examples of Art Deco architecture in the world. When you visit Detroit, you must be sure to visit the Guardian Building, whose ground floor lobbies are open to the public 8:00 AM - 6:00 PM every day (as of December, 2022) at no charge.
To whet your appetite for what you'll see on this page, here are a few of my favorite photos I've taken of the Guardian Building. There will be lots of text below relating different parts of the building to each other, explaining some of the architecture used in the building, and just admiring the numerous beautiful details in the building, so don't let this brief exposition stop you from reading the page.
The major sections on this page are:
- The Historical Context of the Guardian Building
- The Architectural Concepts Used in the Guardian Building
- Finding and Entering the Guardian Building
- Main Lobby
- Banking Lobby
- Non-Public Floors, If You Take a Tour
- The Griswold Entrance, In More Detail
- The Exterior, In More Detail
- The Towers
- The Guardian Building, within its city of Detroit
- Sources
In the 1920s, Detroit was a worldwide center of commerce and industry, led by the automotive industry. The automakers relied on New York banks to finance expansion and customer credit, and the control over the industry by those banks led to a rebellion resulting in the birth of several local banking companies, among them, the Union Trust Company and the Guardian Trust Company. The Union Trust Company hired the architectural firm of Smith Hinchman and Grylls to design their new headquarters and offices, with the requirement that it exude strength, stability and progress. The job fell upon their head designer Wirt C. Rowland who had recently designed several other prominent Detroit buildings like the Buhl Building (1925) and the Greater Penobscot Building (1928). Detroit was a boom-town filled with skyscraper construction during the 1920s.
The company bought the long and narrow strip of land (270x80 feet) upon which the building now stands, the design was completed in early 1927, and the Union Trust Building (the building's original name) was completed in early 1929, just in time for the Wall Street Crash of Autumn 1929. The Union Trust Company fell victim to the crash, but was reorganized with the Guardian Trust Company as the Union Guardian Trust Company. The building became known as the Union Guardian Building, which in 1946 became simply the Guardian Building. During World War II, the building was used as an Army command center to coordinate weapon production, and the US military had exclusive use of the building from 1942-1949. Later it became offices for the Michigan Consolidated Gas Company. It even became the headquarters for the Smith, Hinchman & Grylls firm (now known as SmithGroup) that designed the building. It was bought by Wayne County in 2007, which still owns the building in 2022 and occupies the lion's share of it. The Guardian Building was designated a National Historic Landmark in June 1989, which will hopefully help preserve it far into the future.
Whereas most buildings of the time decorated their exterior with applied sculpture, that is, ornamentation hung on a structure, the Guardian Building instead presents its geometric patterns using colors formed from different colored materials used to build the structure of the building itself except in a few cases. Instead of an interior painted in colors, the Guardian Building again uses colored materials built onto the building to achieve its colorful interior. Moorish Architecture of Spain used such ideas previously. Wirt Rowland displayed Aztec and Native American patterns onto the surfaces of the building with these colors. This was a much less expensive way to bring geometric designs onto an office building limited by functional and economic considerations than by ornamenting the structure as a whole with spires, columns, sculpture and other decoration, and as a bonus, this technique conveyed Union Trust's requirement of progress.
Office buildings in the days before abundant electric lights and air conditioning were dependant on windows to provide light and ventilation. This limited the depth of an office to about 25 feet since anything deeper would make the interior end of the office dark and under-ventilated. That mandated that larger office buildings be shaped like a square with a courtyard, or U shaped, or H shaped, or + shaped, allowing all offices to have windows and be less than 25 feet deep. The lot for the Union Trust building was a long and narrow 270 by 80 feet, forcing the building to be a simple rectangle since that 80-foot dimension (with 10-foot borders of sidewalks and such) precluded those square, U, H or + shapes. Though a 250 by 60 foot building would be stable, it would not appear so or exude the strength or stability required by Union Trust. Wirt Rowland overcame this by moving the elevators from the center of the building where they'd normally be, to the two ends of the building, and making the building dog-bone-shaped, most-easily visible in the 2nd photo below. The wide sections at the end gave the building a visual impression of stability, while the narrower central section provided for short enough offices to light and ventilate properly. The red-brick-colored exterior of the building further promotes the requirements of strength and stability by copying the color of the red rock formations of the American southwest.
The Guardian Building is a very tall orange-brick-colored building one block north of Jefferson Ave and one block west of Woodward Ave. That intersection (Jefferson and Woodward) is at the north end of Hart Plaza, where downtown Detroit looks like this, and features the sculpture of Joe Louis' fist, and the Spirit of Detroit sculpture. From either of those sculptures, the Guardian Building looks like the 1st photo below, and its entrance is at the corner furthest from that photo, on Griswold Street (one block west of Woodward Ave), just south of Congress Street (2 blocks north from Jefferson Ave). From Griswold and Larned, the Griswold Ave side of the Guarding Building looks like the 2nd photo below, and from 1 block north, at Griswold and Congress, it looks like the 3rd photo below. The Congress Street entrance is on the left side of that 3rd photo, but I think you should use the Griswold Street entrance, under the red awning to enter the building. Face-on, that entrance is shown in the 4th photo below. Enter through the doors under the red awning, but not until after reading the next paragraph while you're still outside.
Notice the two large Guardian Sentinels on either side of the entrance in the 4th photo above. Close-ups are in the other 4 photos below. Those Guardian Sentinels are, by the way, examples of ornamentation of the building via applied sculpture, as discussed above, and are, in fact, the only examples of ornamentation on the Guardian Building. In any case, the left Guardian Sentinel (1st and 2nd photos below) holds a key which represents safety, and the right Guardian Sentinel (3rd and 4th photos below) holds a sword, representing security. Both are desired features of a bank. Now go inside through the doors under the red awning.
The 1st and 2nd photos below show what you'll see when you walk through the Griswold Street entrance into the 80-foot-long (left-to-right) Main Lobby. The east wall, across from the Griswold entrance, is the most significant feature of the building, designed to be so since it's immediately seen upon entering the building for both first-time visitors and those who work within the building. The Security Desk is straight ahead, and centered behind it is a large mosaic of a pine tree with text under it, which we'll study further below. The Security Desk itself was not part of the original building. Behind each side of the Security Desk is an alcove of 6 elevators. The triangle-shaped top half of the tree mosaic is duplicated as the top half of each elevator alcove. The 2nd photo shows a slightly-wider view where you can see the Congress Street entrance to the left of the Security Desk and the stairways to the right of the Security Desk going up to the Banking Lobby and down to the vaults (currently closed to the public, except via tours). Behind my camera is the Griswold Street entrance we just came through, and above is a colorful tiled barrel vault ceiling, the name given to a ceiling formed by an extruded arch forming a half cylinder. We'll look more closely at that ceiling shortly, but first, the 3rd photo below shows the Griswold Street entrance, photographed from the front edge of the Security Desk. Notice the symmetry in the two sides of the Main Lobby: 3 vertical rectangles along each wall with triangular roofs above them. The triangular roofs are not made of diagonal lines but rather of vertical and horizontal steps; called "stepped arches". That symmetry is further reflected in the 4th photo above, the exterior view of the Griswold Street entrance. Between the top of the awning and the mosaic dome above it (we'll study that in detail later) you can see three stepped arches above the three doorways. This symmetry used to be more prominent before the awning was added, but I guess staying dry in the rain and snow takes precedence over being visually awed.
Switching my direction of view back toward the Security Desk, walking to the center of the lobby and looking straight up at that tiled barrel vault ceiling resulted in the 1st photo below. A cursory look at that straight-up ceiling shot shows the symmetry of the main lobby: the three triangle-shapes on the east wall above the Security Desk (at the bottom of the straight-up shot) are reflected above the Griswold entrance wall behind you (at the top of the straight-up shot), and there is a large arch on the other two walls, one being a window above the Congress Street entrance (left side of straight-up shot) and the other being an entrance to the Banking Lobby at the top of the stairs (on the right side of the straight-up shot). The two arches are connected by the beautiful tiled barrel vault ceiling.
The barrel vault ceiling itself is tiled with an Aztec design of multicolor, interlocking hexagons of brightly-colored tiles made by the Rookwood Pottery in Cincinnati, Ohio and Pewabic Pottery in Detroit, forming one of the most spectacularly colorful interior surfaces in the world. The colors of those tiles are those used in the ceilings of the elevator alcoves and the tree mosaic behind the Security Desk. A zoomed-in view of that tile ceiling is shown in the 2nd photo below. As I'm sure you can imagine, this ceiling lends itself well to the "artistic" views every photographer enjoys capturing, like the 3rd photo below. But in addition to just being a "pretty face", that 3rd photo also serves to show how the tile ceiling morphs its design and bends its angle to surround the huge arched window above the Congress Street entrance.
The 1st photo below is a closer view of the Security Desk. The bottom band of the Security Desk (and most of the rest of the main lobby) is made from Belgian black stone, and the deep blood red band above it is red Numidian marble. These colors were achieved by selection of naturally-colored materials rather than the more common paint on a single material. No more of the black marble imported from Belgium remains in the quarries from which it was mined, and the Numidian marble was quarried from a mine that had been (according to legend) closed for 30 years but was reopened just long enough to supply the needs of the Guardian Building's main lobby. Whether the legend is actually true or not I cannot say, but it sure makes good copy! Above these marble layers, the rest of the lobby walls use Travertine marble imported from Italy.
The beautiful elevator alcoves on either side behind the Security Desk are closer in the 1st photo below and easier to see, and they'll be the subject of much closer scrutiny very shortly. We can see that the elevators in the left alcove serve floors 1 through 22, and the right alcove elevators serve floors 22 through 39. The 22nd floor, in common to both elevator banks, evolved into a second lobby for workers in the building, housing a barber shop, a beauty parlor, an infirmary, the switchboard, and a leasing office. The 2nd photo below shows the White Pine mosaic above and behind the desk, made of glass and precious metals, showing a white pine tree (the Michigan state tree) above text stating the bank's purpose. It was designed by Ezra Winter under the direction of Wirt Rowland, and was fabricated by the Ravenna Mosaic Company of St Louis. In all, 40 artisans worked on the building's painted murals and ceilings, intricate tile work, mosaic and stained glass, marble fixtures, and vaulted lobby. Notice that the colors used in the mosaic are the same as the colors of the ceiling. The 3rd photo below shows a metal face on the right side of the mosaic; an identical one is on the left side. Directly above them are two house-shaped stone designs, shown in the 4th photo below, and also appearing across the lobby, on the sides of the center door of the Griswold Street entrance. You can see them in the 3rd photo above, showing the Griswold Street entrance wall.
The 1st photo below (a rerun of a photo shown before) most easily shows how the physical layout of the east wall of the Main Lobby was determined by the location of the elevator shafts. Notice how the space between the two elevator alcoves is double the width of each alcove. That's because two elevator shafts are in that space, and the elevators are as deep as the alcoves are wide. That east wall is therefore divided into six tall rectangles of equal width: The elevator shafts on the left side of the floor 22-29 alcove, the alcove itself, the elevators on the right side of the floor 22-29 alcove, the elevators on the left side of the floor 1-22 alcove, the alcove itself, and the elevators on the right side of the floor 1-22 alcove.
To the left of the Security Desk and the floor 1-22 elevator alcove is a metal panel (this is not Monel metal) with a TV embedded within it, shown in the 2nd photo below. This panel is a modern addition to the building, but is interesting nonetheless. If you check out the design of this panel you'll see the two Guardian Sentinels, this time reversed with the sword sentinel on the left and the key sentinel on the right. The one on the left matches the two faces on the wall behind the security desk in the 3rd photo above. By the way, the TV is broken as of November 2022, so don't expect pushing the button to do anything. But try, just in case it's been repaired.
In the 1st photo below, I've moved just a bit left to reveal the entire floor 1-22 elevator alcove. There are 3 elevators on each side of the alcove, with a colorful stepped-tile ceiling, decorative lighting fixtures added much after initial construction, and a stained-glass window on the back wall. The 2nd, 3rd, 4th and 5th photos move progressively closer in to reveal more detail. The stained glass figure on the back wall is a winged figure holding an 8-sided elongated octagon shield above her head with the word 'SECURITY' upon it, executed by George Greene of Shields, Pennsylvania.
Now is a good time to talk more about the "stepped arch", easily seen above the left (floor 1-22) elevator alcove in the 1st photo below. It is formed by the green tiles and reddish tiles along the top of both elevator alcoves and the central White Pine mosaic. We'll see these stepped arches throughout the building, in windows, doors, mosaics, grilles, etc. You can find them everywhere. Heck, there's an upside-down one at the bottom of the stained glass window in the 2nd photo below, and there are eleven red stepped arches in the 6th photo below, on the face of the balcony between the huge arched window and the Congress Street entrance doors, and two more on either side of that balcony. There are eight of them at the base of the ceiling in the photo above. This stepped arch (some call it a notched arch) is cut into the hypotenuse of a 30-60-90-degree triangle (one forming the left half of an arch, the other forming the right half), and uses pure horizontals and verticals progressing at right angles. The two triangles are then placed back-to-back or in groups of four to form the various incarnations of the theme found throughout the building. This stepped-arch is one of the two signatures of the building.
The other is the elongated octagon, which is usually called an "OctoWindow" since it's used in the exterior window muntins, as well as on doorknobs, floor tiles, gates and several other places within the building, including right here. There are five OctoWindows in the 6th photo below running up the center of the huge arched window at the south end of the Main Lobby in addition to the single octowindow with SECURITY written inside which is being held aloft by the stained glass figure in the 5th photo below. I count 31 OctoWindows in the part of the ceiling shown in the last photo above. I've failed several times at trying to count the number of them in the entire ceiling.
Another interesting feature is most easily visible in the 3rd photo below. The "stepped tile" ceilings in the elevator alcoves and in other places I'll point out are not a decorative layer applied upon an internal surface like plaster, but rather are mounted directly on the concrete structural frame of the building, resulting in a more stable and permanent tile installation after paying the price of more complex concrete forms during construction. The final shapes formed by the tiles had to be built in reverse into the concrete forms that held the concrete in place while it set around the steel frame of the building.
In the 1st photo below, I've moved just right of the Security Desk to reveal the entire floor 22-39 elevator alcove, a near-mirror image of the floor 1-22 alcove. The 2nd, 3rd, 4th and 5th photos move progressively closer. The stained glass winged figure on the back wall holds an 8-sided OctoWindow shield above her head with the word 'FIDELITY' on it. The figure itself is the same as that in the other alcove, and it was also executed by George Greene of Shields, Pennsylvania, but the colors are different; compare the braiding along the center line of the body, and the bottom half of the cape (from the waist down) to see some of the differences.
The two long bottom edges of the barrel vault ceiling contain eight echoes of the stepped arch design seen at the top of the elevator alcoves, the White Pine mosaic, and the 3 alcoves of the Griswold Street entrance. They are also echoed upside-down at the bottom of the stained glass windows on the back wall of the two elevator alcoves, as shown in the 2nd photo above and the 2nd photo below where the bottom of the stained glass is an upside-down stepped arch.
Venturing into either of the elevator alcoves gives close-up views of the elevator doors, the lighting fixtures (added after initial construction), and artistic angles of view that photographers like me just love to find. The 1st, 2nd, 3rd and 4th photos below show progressive close-ups of an elevator door. The 1st photo nicely shows the stepped arch above the door. The first three of those show the highly polished Monel metal doors inscribed with designs routed by machine, and with inset sections of orange, blue, blue and black Favrile (Tiffany) glass. The 4th photo below shows the Union Trust emblem, an orange U with a blue T, at the center of the elevator doors. The elevator doors were produced by the Dahlstrom Metallic Door Company of Jamestown, New York. The 5th photo below shows how the orange and blue glass inserts in the elevator doors was carried through to the US Mail letterbox on the wall behind the Security Desk.
The elevator alcoves and their lantern lighting fixtures provide a multitude of interesting composition opportunities for photographers like me, both when shot inward into the alcove...
...and when photographed outward from within the alcove in the 1st photo below, and when photographed from the Main Lobby back toward the alcove ceilings in the 2nd and 3rd photos below.
From the center of the Main Lobby, let's have a look at the two ends of the Main Lobby. The Congress Street entrance is the one with the huge arched window on the north wall of the building, shown in the 1st photo below. The entry/exit doors are at the ground level, with a balcony (long closed to the public) that bows slightly outward into the lobby above them. At one time, armed guards stood on that balcony protecting the banking interests of customers. The 26-foot-tall arched window is bordered by yellow/orange/red bands of tiles, and that border is inset within the ceiling tiles which curve into it at a 45-degree angle during their series of transitions from ceiling to window. The OctoWindow shape so prevalent in the tiled ceiling is echoed in the muntins separating the panes in the center of the window, and the stepped arch design is repeated eleven times along the face of the balcony. Check out the floor in the 2nd photo below (or the 3rd or 4th). It's made of alternating rows of stepped arches and OctoWindows. All 5 photos show different perspectives on Congress Street entrance wall, with the last one showing what I think is a nice view of both the interior and exterior tiles in the window jamb surrounding the window.
The fourth side of the Main Lobby is that toward the stairways, both downward and upward. The downward stairs (in the center, between the two upward stairways) lead down into the vaults, and we'll get to those later. The upward stairs lead through a metal gate into the Banking Lobby, which is accessible to the public whenever the lobbies are open, so we'll go there first. But before we enter into the Banking Lobby, let's stop to admire the Banking Lobby end of the Main Lobby. We'll start with our back to the Congress Street entrance and work our way closer in the 3 photos below.
Focus on the metal gate with Art Deco styling at the top of the stairs between the two lobbies. In the 3rd and 4th photos below, the two Guardian Sentinels from outside the Griswold Street entrance re-appear, albeit in a different form. The left one holds a key; the right one holds a sword. Here is another layer of safety and security guarding the money the Union Trust Company wants you to deposit in their bank. Compare the face of the right-more sentinel in the 4th photo below with the metal face on the right side of the White Pine mosaic. I think it's the same sentinel, the one holding the sword. The one on the left side of the White Pine mosaic is identical. And you'll find these two Guardian Sentinels to be the same as the ones on the metal panel with the embedded TV to the left of the security desk, albeit reversed on that panel (sword on left, key on right).
The gate itself is made of a specially-chosen metal. Metals like brass, bronze, copper and aluminum require periodic maintenance to continue looking good. This newly-developed nickel alloy, though, named Monel Metal is a more expensive alloy than others, but resists corrosion and has a nice smooth appearance like platinum that lasts with a low amount of maintenance, requiring no oiling or polishing. It was a brittle metal, though, and could not be cast, twisted or hammered. It instead had to be rolled out and cut, then combined through welding into large ornamental structures, routed to create inscribed patterns in the surface as easily seen in the elevator doors, and die-cut to create space for inserts, such as the glass in the elevator doors. To add contrast to the Monel surfaces, some were finished in satin, others in a polished luster. The gate was originally planned by Wirt Rowland to be raised and lowered mechanically, but safety problems arose during construction (think Guillotine) and a collapsible horizontal screen was used instead. Much of the Monel metal in the Guardian Building, including railings, doorknobs, vault gates, teller windows, ink wells, mail boxes, elevator doors, light fixtures, and trash bins were fabricated by the Gorham Manufacturing Company of New York City. Soon we'll walk through this gate. Is that a stepped arch we'll walk through, shown in all 4 photos below?
The 1st and 2nd photos below are close-ups of the left Guardian Sentinel on the gate, the one holding the key. The 3rd photo below is a close-up of the right Guardian Setinel on the gate, the one holding the sword. The 4th photo below shows a close-up of the gate mechanism. It slides in from the sides of the gate to the center, along a track in the floor, and the two sides of the gate lock once they're in the center of the opening.
Near the top of this gate is a Tiffany glass clock, of which only four clocks of the same style exist in the world.
Lets walk through the gate now, looking straight up like the 1st and 2nd photos below as we do so, and then through into the cavernous room beyond, shown in the 3rd photo below, called the Banking Lobby.
The Banking Lobby is a huge room, 43-feet wide by 150-feet long, and 4 stories tall (floors 2 through 5), with no interior supporting piers. Support of this large room is via the floor, a steel-reinforced concrete slab, flat on top but arched on the bottom, 56-inches thick at the edges but only 9-inches thick in the center. The bottom of this slab is 'painted' silver with highly burnished silver leaf and forms the ceiling of the Lower Banking Room, now closed to the public, located one level below this Banking Lobby. Two levels of vaults are below that Lower Banking Room, and a floor of mechanical equipment is below those. In the 2nd photo here, the 2nd through 5th floors are the ones clad in lighter cream-colored Mankato Stone from Minnesota.
The 3rd photo above and the 1st photo below were taken on a day when the furniture normally in this room had been removed for a wedding reception to take place later in the day, and the wedding reception furniture had not yet been brought in. It was a real treat to see the room in this extremely rare state of emptiness. The room is absolutely huge, though these photographs might exaggerate the depth a bit due to the extreme wide-angle lens I used. But there is in actuality a quite large empty area (normally filled with casual furniture for the public to enjoy in this space), with a relatively-small space at the south end (perhaps 40 of the 150 feet of length) being used for a Bank of America branch. Behind that banking area is a wall with a mural of Michigan which we'll discuss soon. The 2nd (pre-pandemic, shot in 2015) and 3rd (post-pandemic, shot in 2022) photos below show it in its more usual state, filled with furniture appropriate to the usage of the space. Of course, it would have been even better to have seen the Banking Lobby in its early days, shown in the 4th photo below, with Monel metal bank teller cages running the entire length of both sides and paperwork preparation tables running down the center. That 4th photo, by the way, is on display on the 32nd floor, and is shot in the opposite direction from the photos I've shown thus far of the Banking Lobby, back toward the Main Lobby And the 5th photo below shows the last remaining art-deco monel metal bank teller cage from the Main Banking Lobby, now resting against a wall in the Vault of the Guardian Building.
Just a little bit further into the Banking Lobby, the Bank of America branch and the Michigan Mural become prominent, as in the 1st and 2nd photos below, and if I turn around to point back toward the Monel metal gate and the Main Lobby, I see the 3rd and 4th photos below, showing the same point of view as the 4th photo above. Notice that there's a second Tiffany glass clock on the Banking Lobby side of the gate. But the main take-away is that the Banking Lobby is a long cavernous room with a small bank branch at one end, with a Michigan Mural behind it, and the Monel metal gate leading back into the Main Lobby at the other end. Next we can look into the details of those two ends and what is between them.
The design of the Banking Lobby led to the nickname of the building being the "Cathedral of Finance". The tall central area of the Banking Lobby is analogous to the nave of a cathedral, and there is an aisle on either side, analogous to those outside of the support columns of a cathedral, as outlined by this Cathedral floorplan article. Originally, this entire space was used as a Banking Lobby, with the public restricted to the center of the nave, and the bank employees behind teller cages running down both sides, the entire length of the lobby, near the edges of the nave, as shown in the last photo two rows up. The teller cages were above the black stripe in the floor today. The four 3-story arched windows on either side of the Banking Lobby are analogous to the stained glass windows in a cathedral, and each of them corresponds to similarly-sized open arch behind the original teller cages and directly in front of each of those windows. Those open arches are easily seen in the 1st and 3rd photos above and the 1st photo below.
To recognize the Guardian Building as the "Cathedral of Finance", just compare the 1st photo below of the Guardian Building's Banking Lobby to the 3 nearby cathedral photos that follow it. If you want to know which cathedrals those are, click/tap the photos to see the captions.
The piers between those open arches are what separates the nave of this cathedral from the aisles. The open arches and the piers are faced with Travertine marble. Four of the open arches on the western wall of the Banking Lobby, and three of the piers separating them from each other are shown in the 1st photo below. Each open arch has a 3-story arched exterior window aligned with it. A direct face-on view of one of these open arches with the 3-story arched exterior window is shown in the 2nd photo below. The 3rd photo below best shows how two of these large open arches with 3-story arched exterior windows is separated by a pier nearly as wide as the open arches themselves. As the pier approaches the floor, it is split in half by a stepped arch, behind which is a smaller exterior window, rectangular from the inside but shaped like a stepped arch on the outside, and also covered with the blue cover, as also shown by the 3rd photo below, with another shown in the 4th photo below. From the building's exterior on Griswold Street, these alternating arched-windows and stepped arch windows look like this. Notice also on the interior 3rd photo below, beside the top of the stepped arch in each pier is an upside-down stepped arch with a pattern of holes within it that are the outflows of the ventilation system which heats or cools the Banking Lobby.
The narrow width of the building worked to Wirt Rowland's advantage since the eight enormous arched windows provided plenty of daylight from both the east and west sides of the building and the air conditioning system provided for comfort, making openable windows unnecessary. But at some point, those clear windows were covered on the inside by the blue plastic-looking covers with an orange stripe running down the middle. To replace the light lost when the windows were covered, two rows of obnoxious lights were installed in the ceiling, invading on the design of the ceiling and providing glare when you try to look at it. One row is visible in the 1st photo above and both are partially shown in the 1st photo below. I've been told that too much sunlight was coming into the building through those eight huge windows, though, making the Banking Lobby far too hot to work in or comfortably visit, but I'm not entirely convinced of this reason for the window covers since less drastic changes like shear curtains could have solved a problem like that without introducing new problems. I instead theorize that this might have been a security measure to prevent break-ins during the troubled 1960s or 1970s. I'm not a fan of these changes to what was surely a properly-designed building in the first place.
To further define the side aisles, Rowland created stepped arches spanning the area between each of the piers and the outer wall. You can see that in the 1st photo below, in the pier just to the left of the large blue arched window, above the small wall of photographs behind the clear glass doors. Behind the pier is actually a small square room formed by the outer wall and three stepped arches, one leading into the nave of the Banking Lobby, and two leading in either direction along the aisle. This is difficult to show in a photograph, another attempt is is in the 2nd photo below which shows a closer view of one of the square areas behind a pier, but the 1st photo below is superior since it shows the continuation of that concept down the aisle into the distance. The effect of those long side aisles has mainly been lost today since those stepped arches have been blocked by 8- or 10-foot walls which divide the aisles into separated spaces. I was able to sneak into an aisle and snap the 3rd and 4th photos below; the view down those aisles is blocked by dividing partitions nowadays, so difficult to even make out. Originally, the aisles housed an unbroken area behind the tellers, private to the bank employees. Nowadays, the subdivided aisles hold a shop and a cafe which will hopefully reopen soon (post-pandemic) in the end near the metal gate leading back into the Main Lobby, and a private area at the south end for the Bank of America. The 5th photo below shows the ceiling above one of the large open arches. Compare this arch decoration to the one above the Michigan Mural and the metal gate leading back into the Main Lobby.
It's time to concentrate on the incredible ceiling of the Banking Lobby, which is the most unusual and perhaps the most beautiful feature of this room. As a starting point, the 1st and 2nd photos below are re-runs of photos shown above which show off this incredible ceiling. This ceiling is made of canvas that was cut into the proper-shaped-and-sized pieces by Anthony Eugenio, and was hand-painted with the patterns you see by a crew of 10 painters led by Thomas DiLorenzo, using 16 colors. Those colors complement colors used elsewhere in the building, but are mainly reds, oranges, browns, black, and white, with accents of blue-green, and silver and gold leaf. This color palette and the geometric shapes in which they are used is strongly reminiscent of Navajo rugs and blankets and they might very well have been inspired by such due to Wirt Rowland's interest in the American southwest. The painted designs on the ceiling echo the stepped arch figures in colored tile elsewhere on the building, though the ceiling has a decidedly different and simpler feel. But they are found nearly everywhere on this ceiling. The ceiling canvas has been restored and repaired over the years as necessary. The two rows of recessed lights are obnoxious in all these photos, detracting from the beauty of the ceiling, but such is progress. Above this canvas, hidden from view, is a 3/4-inch-thick layer of horse-hair. Or maybe the canvas itself is made from a 3/4-inch-thick later of horse-hair. I'm not really sure which is accurate. Together, these layers absorb much of the sound in the Banking Lobby, making the conversations between customers and tellers more private. Solid gold leaf forms the golden starbursts and arches, one of which is prominent at the top of the 1st photo below, pierced by the 2nd lights from the top. The 3rd photo below makes it clearer that those ceiling arches connect each pier between a tall open arch to the corresponding pier on the other side of the lobby. Gold leaf is used in several other lines and designs in the ceiling. And please check out the floor in the 2nd photo below. At lower-left, right at the entrance into the lobby, the floor pattern contains stepped arches, and the main large rectangle of flooring, the part inside the black border, is composed of OctoWindows, which are also shown well in the 5th photo below. Finally, the 6th photo below is a Verical Panorama (or, Vertorama) of the entire ceiing. It's taken from near the middle of the room, and is made from 6 horizontal photos stitched together, each on top of the prior, until the behind-my-head Mural of the State of Michigan is visible (upside down).
The edges of the canvas ceiling, where it meets with the stone walls, is softened by rolling the edge of the canvas. This was difficult for me to convey in my photographs, but below are my best attempts. These photos all also show the upside-down stepped arches which surrounds the holes for the ventilation system.
Laying down on the floor and shooting straight up resulted in these photos, and luckily, no arrests. The arches painted onto the ceiling which connect the corresponding piers on either side of the lobby are easy to see in the 1st photo below. Simulated skylights such as in the 4th photo below are embedded into the center of the ceiling, made from 4-inch-square glass tiles connected by lead channels, with a center made of prisms and crinkled glass, and with gold leaf stepped arches surrounding them. All the glass was imported from France. One of these simulated skylights is placed between the corresponding large open arches on either side of the lobby.
Support for the 26 floors of offices above the Banking Lobby is through a set of massive steel trusses above the ceiling, from which the canvas ceiling is suspended. The 8 trusses above the Banking Lobby are 14-feet high in the center, 27-feet high at each end, and span just over 47-feet of width between their supporting piers in the outer walls of the building. The weight of each truss ranged from 55 to 70 tons. The trusses are all enclosed within a taller-than-normal 6th floor, which is the floor with the green band of Terra-Cotta and orange brick just above the thick cream-colored Mankato Stone band in the 2nd photo here. In the unused space between the trusses were placed the blowers for the ventilation system.
As we walk closer to the south end of the Banking Lobby, to the wall along Larned Street, the Michigan Mural becomes more prominent. In the "Cathedral of Finance" analogy, I guess this would be the apse. This large mural depicting a map of the lower peninsula of Michigan and its various industries was hand-painted by Ezra Winter, the same artist who created the White Pine Mosaic in the Main Lobby. An arch resembling those above the eight large open arches (5th photo here) is above the mural, with an arch of gold leaf in stepped arch patterns inside it. Below the center of the mural are the glass doors (with a stepped arch above them) that lead to the south tower elevators. And at the left edge of the 1st photo below is a brown wooden door that will thrill me just a bit later. I know... I'm really easy. But first, the mural:
The 1st photo below, of the lower left corner of the mural, shows Michigan farmers at work. Michigan industries are illustrated at the lower-right corner in the 2nd photo below. The 3rd photo below shows the woman in the center of the mural, holding cornucopias and wearing a gown, down the center of which are stepped designs similar to those in the ceiling. That woman is roughly similar to the figure within the stained glass windows of the elevator alcoves, both wear a similar flowing gown covering all but their feet, with geometric shapes along the center, repeated from above in the 4th photo below. There might also be similarity to the Guardian Sentinels carved outside, on either side of the Griswold Street entrance, repeated from above in the 5th photo below. In all 3 instances, the upper body is well-defined, but below the hands the features transform into a series of rectangular geometric shapes.
But a huge difference between these figures is in their purpose. The Guardian Sentinels outside secure the bank, the ones in the elevator alcoves reinforce trust, and the one in the center of the Michigan mural has rays pointing outward toward smaller paintings at the edge of the mural, showing where various money-making Michigan industries and businesses are located. At the top (of course) is the depiction of Finance, shown in the 1st photo below. It's position symbolizes that finance represents all of Michigan and is the most important. Going clockwise from there, we see Fishing (2nd photo below) at the 1:30 position, in the heart of the Great Lakes, then Commerce (3rd photo below) at the 3:00 position where ships on the Great Lakes and rivers carry Michigan's goods to Chicago and to the Eastern US, and Manufacture (4th photo below) at the 4:30 position, just above the City of Detroit symbol (5th photo below) where that manufacturing center is located.
At the bottom of the mural is a depiction of the Seal of Michigan (1st photo below), then Agriculture (2nd photo below) at the 7:30 position in southwest Michigan, Lumbering (3rd photo below) at the 9:00 position, and Mining (4th photo below) at the 10:30 position, which is actually located in the western corner of the Upper Peninsula of Michigan though that Upper Peninsula is not shown in the mural, probably for the sake of symmetry and for showing the mural comfortably within an arch shape, matching the shape of the Lower Peninsula of Michigan.
Through the door under the Michigan Mural is the elevator bank of the south tower (1st photo below), much less impressive and more utilitarian than the north tower elevators back in the Main Lobby. At the lower-left corner of the Michigan Mural in the Banking Lobby is a pretty cool detail left over from the building's origins - an OctoWindow Union Trust doorknob on a wooden door, the only one I've found in a publicly-accessible space. It's located on a wooden door at the extreme lower-left corner of the wall beneath the Michigan Mural, photographed in the 2nd photo below. Look at the beautiful patterns of wood veneers on that door, and you will get a sense for the care taken in every detail of this building. A close-up of the doorknob is in the 3rd photo below. The U of Union Trust (UT) is recessed into the doorknob, and the T is protruded. Under the lower-right corner of the Michigan Mural is a banking paperwork preparation desk, surely a modern addition, but in keeping with the styles used in the building. Nicely done!
Walking back toward the Main Lobby, attention is focused on the Banking Lobby side of the Monel metal gate, with its duplicate Tiffany glass clock near the top. Oh, and if an emergency arises while you're in the Guardian Building, a public restroom is behind the door at the left edge of the 2nd photo below. It has a stepped arch above it, so how could you go wrong? There's an old scale beside that door, and a shoe-shine rack on the right side of the gate. The 5th photo below might best show that the arches in the ceiling above the gate match the arches across the room above the Michigan Mural. I realize there are way too many photos of that Tiffany glass clock and the gate in the 12 photos here, but there's something about each one that stops me from deleting it. The interplay between the gate, the clock, the pieces of the Banking Lobby, and the colorful ceiling in Main Lobby is just gorgeous to my eyes from here. I hope you enjoy these photos, too.
And as we exit the Banking Lobby to re-enter the Main Lobby, we should take notice of the rail leading down the center of the first few steps downward, shown in the 1st photo below. It's an extruded OctoWindow! The rails are eight-sided elongated octagons. A rerun of some prior photos of the rails going up from the Main Lobby toward the Banking Lobby in the 2nd and 3rd photos below also show this to be the case, as does the 4th photo below, shown for the first time here.
Tours of the Guardian Building have been available from a few different companies, some are free and some require payment. They last about an hour, and include a talk about the lobbies and exterior of the building, and they also take you to places within the building that are off-limits to the general public. I have been to the 6th-floor boardroom located in the north tower, the 32nd floor Guardian Club, and the bank vault two levels below the Banking Lobby. If you're interested, just ask Google for "Guardian Building Detroit Tour".
On the tour I took, our first stop was the bank vault. The entrance is via the downward staircase at the south end of the Main Lobby, shown in the 1st photo below. The gate straight behind the bottom of those stairs leads to the Lower Banking Room, which is the room with the arched concrete ceiling 'painted' silver with highly burnished silver leaf, that supports the Banking Lobby above. I've never been in that room or on that level, but I understand it's used as Wayne County Commission Chambers. The locked gate to that room is in the 2nd photo below. The locked door on the left just before that gate was unlocked by my tour guide and led to another flight of steps down to the vault. The vestibule at the bottom of those stairs is shown in the 3rd photo below.
Quick! Before the rest of the tour group reached the bottom of the stairs, I recognized a Union Trust OctoWindow UT symbol on the gate outside the vault area. This UT symbol is the same as that on the door to the lower-left of the Michigan Mural, and on the 6th floor board room doorknob.
Once inside the gate that's outside the vault area, the 1st photo below shows the entire vault area, the 2nd and 3rd photos show the inside and outside of the main vault's door, and the 4th photo shows the inside of the main vault, where there were once shelves along the walls and probably tables in the middle. The 5th photo is the door to a smaller secondary vault (the one on the left edge of the 1st photo below). If you have a facebook account, you can look at these superior photos of the vaults, but don't forget to come back here! The 6th photo below shows the last remaining art-deco monel metal bank bank teller cage from the Main Banking Lobby, now resting against a wall in the vault. This was a very small part of the vault level which we were shown. The part we saw only about went about 1/5 of the length of the Banking Lobby 2 floors above us, while this level certainly would have extended the full length of the Banking Lobby. We were told that further back from this area was some old printing equipment which had been abandoned from some prior tenant, but I don't know how that space might have been originally used. But the vestibule was cool to see, with its colorful tiles, the gate with the Union Trust symbol, and those 2 mammoth bank vault doors. We went back upstairs to the Main Lobby.
Our next stop took us in an elevator up to the 32nd floor, to what was once a cafeteria level able to seat 256 people at 64 tables, which is now called the Guardian Club. I guess they rent it out for events. It's a long narrow space since this floor's east and west walls are set-back from the walls of the floors below by about 6 feet (you can see the top of those walls outside the windows in the 1st photo below). The room has windows on both sides and colorful tile designs over every other set of windows. The 1st photo below gives an overview of the space, and the 2nd photo below shows a close-up of the tiles, which were made by the Flint Faience Tile Company, in Flint, Michigan. Look closely at the pairs of windows in the 1st photo below and I think you'll see that the green windows are set outward from the room and the white windows are set inward into the room, following the inward and outward patterns described below (follow the link to see them now). The 3rd photo below shows a closed-off area which is in the south tower of the building. The glass doors were locked when I toured this time. The south tower elevators behind the glass doors, with the 32nd floor signs beside them, are the same elevator banks at the back of the Banking Lobby, through the glass doors below the Michigan Mural. The 33rd floor, above the Guardian Club, is the roof, and is not accessible to the public any longer. The 4th photo below shows the north end of the Guardian Club. The hallway behind the glass doors leads to the elevators that go back down to the Main Lobby (the floor 22-39 elevators). Note: The discrepancy in floor numbers is that only the towers go beyond the 33rd floor, the north tower by 6 floors and the south tower by 3 floors.
The views out the windows of the Guardian Club are spectacular. The east-facing windows are the ones shown in the 1st and 2nd photos above. The views out these windows, shown in the 4 photos below, feature the Ally Building, the RenCen, the First National Bank Building, and Larned Street, respectively.
The west-facing windows feature the Buhl Building, the Ambassador Bridge in 2019, and the Ambassador Bridge and Gordie Howe Bridge under construction in 2022.
When I visited the Guardian Club in 2019, those glass doors at the south end were unlocked and open, so here are two photos toward the south, of One Woodward Avenue and the UAW building and Huntington Place (then still called Cobo Arena), and a close-up looking down onto One Woodward Avenue and the pedestrian bridge joining it to the Guardian Building on the 16th floor.
Lastly, I've been in the 6th floor conference room in the north tower. The 1st photo below shows the richly-decorated conference room with its wood accents. The large conference table is an OctoWindow in shape. The woodwork is made of walnut and laurel veneers. By mating together carefully selected sheets of the veneer in diagonal patterns, Rowland used the patterns in the wood grain to create a subtle version of the triangular patterns so prevalent in the design of the lobbies. The 2nd and 3rd photos show close-ups of the Union Trust OctoWindow UT doorknob on the inside of the conference room door.
Back down in the Main Lobby, there are just a couple more details along the Griswold Street Entrance wall to look at before going outside. The 1st photo below is of a Monel metal plaque on the left side of the Griswold Street entrance (still inside the building), upon which one outstanding workman in each of the trades that contributed to the construction of the Guardian Building are memorialized. Each of those workmen was awarded a $100 prize during construction. In the 2nd photo below, all alcoves of the Griswold Street entrance are shown. In the deepest part of the left alcove is the plaque denoting the outstanding workmen. Only the left edge of it shows in this photo. The 3rd and 4th photos show the central alcove of the Griswold Street entrance, notice the house-shaped stone ornaments on either side of the central alcove, about 2/3 of the way up, which also appear on either side of the Pine Tree Mosaic above the Security Desk.
Now go outside the Griswold Street entrance to see the exterior features of the entrance. The entire entrance is shown in the 1st photo below. Detroit's Pewabic Pottery, led by its founder Mary Chase Perry Stratton manufactured the ceramic tiles for the 21-foot-wide semi-dome over the outside of the Griswold Entrance shown in the 2nd photo below. As with the edge of the canvas ceiling the Banking Lobby, the edges of the semi-dome are rounded, softened into the surrounding flat stone surface. The central figure is an aviator with arms outstretched above the Earth, symbolizing progress (3rd photo below). Three emblems representing industry (4th photo below), agriculture (5th photo below), and transportation (6th photo below) appear in the lower section. To this day, Pewabic Pottery continues to produce tiles for the building to replace those which become damaged.
Above the Griswold entrance is a carved lion with eagles on either side, which represents strength and vigilance, shown in the 1st and 2nd photos below. On either side are two large Guardian Sentinels that represent financial safety and security, safety being represented by the left sentinel holding a key (3rd photo below), and security represented by the right one holding a sword (4th photo below). They're the same ones we've studied above. These were all designed by Wirt Rowland and Detroit's own architectural sculptor, Corrado Parducci, and carved into stone by Peter Bernasconi, who also carved stone figures onto Historic Trinity Lutheran Church.
Windows above the Griswold Street entrance show fascinating patterns of colored tiles.
Back at ground level, the 1st photo below shows the Guardian Building's National Historical Landmark plaque, the highest honor given by the National Park Service. The 2nd photo below shows a flagpole attachment on the exterior wall to the right of the Griswold Street entrance (lesson: never ever miss a chance to create a stepped arch, even an upside-down one, on the Guardian Building). You can see that flagpole in the 1st photo here. The 3rd, 4th and 5th photos below show a bike rack on the sidewalk to the right of the entrance. OK, so maybe I went overboard on that. Anyhow, the 3rd photo below shows a Detroit People Mover train moving along a track that runs on Larned Street, just south of the Guardian Building. The 6th photo below shows a Guardian Shield around a tree planted in the Griswold Street sidewalk, near the entrance. As of December of 2022, several of these shields have been removed while repairs are being made to the concrete sidewalk.
Walk to the corner of the building at Griswold and Congress Streets and the view is similar to the one below, except I shot that photo from diagonally across the intersection. The Guardian Building rests on 72 caissons sunk through clay to bedrock 120 feet below ground level, and rises 486 feet above the ground as a 40-story steel-framed building covered in various colors of stone and brick. At the time it was built, I have heard it was the tallest brick building in the world.
The building erupts from the solid Earth with several layers of formidable stone before turning to brick for most of its height. Switch now to view the 2nd photo below, a closer-in photo of the stone levels shot from Griswold and Congress Streets. The base of the building is a thin stripe (approximately 1 foot tall) of Somes Sound Granite from Maine, colored light gray.
Above that is a several-foot-tall highly-polished band Montose Granite from northern Wisconsin, which is rose colored. This layer covers the bottom 8 feet of the Main Lobby, and the level under the Banking Lobby which holds the Lower Banking Room. Under the four 3-story arched windows of the Banking Lobby you can see within the Montose Granite the windows that light the Lower Banking Room and are protected by iron grilles that have diamond-shapes with stepped arches superimposed on them.
The next layer up is another thin layer of Sound Granite, and then a several-story-tall layer of Mankato Stone from Minnesota, which is cream-colored. This layer includes the 3-story arched windows above the Congress Street entrance and in the Banking Lobby. It also includes the carvings by Detroit's own architectural sculptor, Corrado Parducci, such as the Guardian Sentinels beside the Griswold Street entrance and the keystone above it.
Above this layer is a colorful decorative band of green, white, pink and gold Terra-Cotta produced by the Atlantic Terra Cotta Company. On the Griswold Street side of the building, above the huge arched Banking Lobby windows, this band runs along the 6th floor. On the Congress and Larned Street sides, and above the Griswold Street entrance itself, that band moves up one floor to the 7th floor. I suspect this was done to help differentiate the long and narrow central part of the building from the wider towers on either end, which leads to the strengthening Dog Bone shape of the building that will be discussed below.
Higher still are 1.8 million orange and red bricks in a custom-made color called "Guardian Brick", beginning in the upper half of the 2nd photo below, but seen in their entirety in the 1st photo below.
Walk around the corner of the building to the Congress Street entrance with the single 3-story arched window above it. You're now looking at the north face of the Guardian Building. The 1st photo below shows the entrance facade, from the ground floor to the 7th floor windows and even the bottom half of the 8th floor windows at the top of the photo. The band of green Terra-Cotta is on the 7th floor above this entrance, and also above the Griswold Street entrance. The 2nd photo below includes the rest of the building from this northern side, all the way to the top, and as we'll see later this is actually the front face of the Guardian Building. At the extreme right and left edges of this 2nd photo, you can see the same flagpole attachments as those surrounding the Griswold Street entrance. All four flagpoles and their attachments are shown in the 2nd photo above. The stone grating covering the first-floor window at the lower-right corner of the 1st photo below is shown in detail in the 3rd photo below, complete with the stepped arch on top of it.
But the star of the show on this Congress Street side of the building is the 3-story arched window and the colorful tiles that surround it within its jamb. The 1st photo below is my favorite shot of this window. The beautiful tile patterns on the right side jamb of the window and under the top jamb of the window are prominent, and the reflection of the Greater Penobscot Building across Griswold Street and one block north makes my day. The edges of the window jams are rounded and softened, as were the edges of the canvas ceiling in the Banking Lobby and the edges of the semi-dome above the Griswold Street entrance doors. Those patterns on either side of the window are better shown in the 2nd photo below. They contain three repeating images: the beehive (symbolizing thrift and industry), the caduceus or fasces (the symbol of authority and commerce), and the eagle (symbolizing money). The 3rd photo below is a view halfway between the 1st and 2nd photos below. The ceramic tiles glazed in yellow, red, blue and green decorating this window and other lower-floor window jambs were produced by Pewabic Pottery.
The straight-on views of this window from across Congress Street shown in the 2 photos below show the entire window face-on, featuring the window muntins with the OctoWindow shape running up the center of the window, and the tiles that wrap around onto the face of the building, at the expense of hiding the tiles that wrap into the window's jamb. I like the way that the Tiffany clock on the Monel metal gate between the Main Lobby and the Banking Lobby shows through the lower OctoWindow, and the colorful Main Lobby ceiling shows through the glare of the window, best on the 1st photo below.
The 2nd photo below shows the top of the window above the Congress Street entrance, featuring the keystone, the colorful tiles, and the patterns engraved into the stonework. Details of the rectangular spirals on either side of the window are shown in the 1st and 3rd photos below. Those rectangular spirals are related to the mathematical means of construction of many patterns in the building's decoration, called a "Root Rectangle", which I'm hereby declaring to be beyond the scope of this article since I don't really understand it very well.
The keystone above the window is shown in close-up in the 1st photo below, and the decorative windows above it are shown the 2nd and 3rd photos below. I wonder who decided, and why, to create the fancy lines of brickwork embedded into the Mankato Stone at the top of the 2nd photo below? Whoever, or why-ever, I think it's genius!
Keep walking to your left around the building to see the alley on the eastern Woodward-Avenue-facing side of the building. The 1st and 2nd photos below show the bottom floor or two of the Guardian Building in that closed-off alley. Those two photos feature the plus-shaped windows with LED lights above them. On the inside, those 2 windows display the winged figures on the back wall of the two elevator alcoves in the Main Lobby, and those stained glass windows are lit up with the LED lights outside the building when the sunshine is insufficient. A closer look at the two windows is shown in the 3rd photo below, outside the alcove for floors 22-39, and 4th photo below, outside the alcove for floors 1-22.
Looking up at the Guardian Building from this spot yields the two photos below, both of which reflect the Qube in the windows of the now-named Capitol One Cafe building on the Woodward Avenue side of the Guarding Building.
Walk back around the corner to Griswold Street and pass the Griswold Street entrance to stand at the four 3-story-tall arched windows beyond. Those are, of course, the great arched windows (floors 2, 3, and 4) of the Banking Lobby. Below them are the windows to the Lower Banking Room, and above them are the 5th-9th floor windows (in the 1st photo below) and the 5th-7th floor windows (in the 2nd photo below). The 1st photo below was photographed from across the street at ground level. The 2nd photo below was photographed from a few floors up in the Griswold-Larned Parking Garage across Griswold Street from the Guardian Building, looking slightly downward. The 3-story arched windows, the small 5th floor windows and the beautiful 6th floor windows with the green band connecting them are all associated with the Banking Lobby, it's ceiling, and the steel trusses above the Banking Lobby which support the 26 floors of offices above the Banking Lobby. The 7th floor windows are for the lowest usable office-space floor in the central part of the building between the two end towers.
The four photos below show one of the 3-story arched windows up close. There are 3 columns of OctoWindows on the muntins of these windows, and the windows have a keystone at their top and colored Pewabic tile around them in their jambs, which softly wrap around to the building's flat surface. Inside the Banking Lobby, one of these windows looks like the 1st photo here. Between the 3-story arched windows, the height at which the keystone would appear occupied by a recessed column running down from the window above, and leading to a smaller stepped arch window before continuing down to the rose colored Montose Granite layer. Inside the Banking Lobby, one of the stepped arch windows looks like the 3rd photo here.
The two photos below show the iron gratings protecting the Lower Banking Room windows facing Griswold Street. They have diamond-shapes with stepped arches superimposed on them.
The 1st photo below is a close-up of a keystone above one of the four 3-story-tall arched Banking Lobby windows facing Griswold Street. We've now seen the three large keystones on the exterior of the Guardian Building and can compare them. Most similar to the four Griswold Street Banking Lobby window keystones is the keystone at the top of the 3-story-tall arched window above the Congress Street entrance, shown in the 2nd photo below. It's similar, but not identical. The 3rd photo below is a rerun of the keystone above the Griswold Street Entrance, above the mosaic semi-dome, which is quite different from the other two.
The 1st photo below zooms back out a bit to show the keystone above one of the 3-story-tall arched Banking Lobby windows and the extremely decorative window above it. But wait, that's not a window at all, but rather a building ventilation system intake. The Guardian Building was unique at the time it opened because the first 16 floors and two basements were air-conditioned, making it the first air-conditioned skyscraper in the world. The circulation system for the air-conditioned floors is contained within the building itself and out of sight. (Note that the AC equipment now on the roof was added later to provide AC for the rest of the floors.) Refrigeration units were located in the third sub-basement and blowers were located on the 6th floor, in the unusable space between those huge steel trusses above the Banking Lobby. Fresh air enters the system through the intakes which are hidden these exterior decorative gratings, one of which is shown in that 1st photo below. The 2nd photo below shows two of the keystones and the decorative window and ventilation intakes above them. The 3rd photo below shows a ventilation intake close-up. These ventilation intakes could have been designed simply as a square hole with a grating slapped over it, but instead look at the details in this intake: blue and gold tiles below it, purple tiles above those, then the grating with a stepped arch design at the top which reminds one of the stepped arch windows between the Banking Lobby windows at the left and right edges of the 3rd photo 2 rows above. But not simply stepped arches, but ones in which the voids are filled in with decorative pink, green, blue and white tiles of various designs, with a light grey stone above instead of simple bricks, and decorative patterns in the orange and pink bricks that run off on either side. What incredible design and craftsmanship! Finally, the 4th photo below show a close-up of one of the much smaller and simpler windows between the ventilation intakes, but still, take a moment to admire the layered tile work in the complex stepped arch above it, which could have simply been a continuation of the grey and pink pattern to its left and right, but were instead made more decorative. And I haven't even mentioned the vertically placed orange and yellow tiles above this window, best shown in the 3rd photo below, in upside-down stepped arch design. These are just more examples of the overwhelming design and craftmanship of the Guardian Building.
So how did the air-conditioning get into the working space of the building? The photos below offer a few examples of the holes in the wall that formed part of the ventilation system. See the right edge of the 1st photo below, the bottom of the 2nd photo, just under the brown band that begins the canvas ceiling, all the way down the room in the 3rd photo, a closer view in the 4th photo, the far wall in the 5th photo, and four sets in the 6th photo below.
The 1st photo below is my favorite photo of this portion of the building exterior, revealing the Pewabic Pottery tiles surrounding the arched window, the extreme inventiveness and coloring, and the banding of different types of stone and bricks. The 2nd photo below shows a nearly ground-to-sky view of this part of the building, showing the dog-bone shape of the building formed by the narrow central section with thicker tower sections at the north (left) and south (right) ends to lend a sense of stability to the building. In that nearly flat central section between the towers as shown in the 2nd photo below, notice that the 21-stories of the left-most two windows (just to the right of the north tower) protrude just a bit outward, the next two windows are sunken inward, the next two outward, then inward, outward, inward, outward and inward, followed by the south tower. This is an architectural feature Wirt Rowland designed to inexpensively add interest to what would otherwise have been a featureless flat wall. The ins and outs (also shown in the 3rd and 4th photos below) are made by hanging the windows on different planes. Instead of attaching the steel framing surrounding each pair of windows along the centerline between the steel structural piers, they were instead attached alternately on the outside and inside surfaces. Window pairs attached to the outside surface of the building's frame protrude outward, and their surrounding brickwork does likewise, and they form an unbroken vertical column from the 8th floor to the roof. You can see a bit of this affect from inside the building in the 1st photo here. Back outside, windows on the inward side of the support piers are separated from floor-to-floor by gray metal spacers or brick-and-tile stepped arch pattern spacers, adding variety to the building.
In the 1st photo below, look closely at the sunken-inward columns. There are sets of 4 windows with those grey metal spacers above them, alternating with sets of 4 windows with brick and tile stepped arches above them. The 2nd and 3rd photos show the dog-bone shape nicely and the alternating inward and outward columns formed by pairs of windows.
Continue south on Griswold Street toward Larned Street, to see these views of the way the South Tower transforms itself from a squared-off corner at ground level to its octagon shape several floors up. In the 2nd photo below, notice how the windows on the Griswold Street side of the South Tower are arranged in 1-window, 2-window, 1-window groupings, similar to that used in Rowland's designs of the Michigan Bell and Western Electric Warehouse, the Greater Penobscot Building, and the Michigan Bell Madison Central Office.
Now continue walking around the corner and down Larned Street until you can see into the alley between the Guardian Building and the Capitol One Cafe building. The four 3-story-tall arched windows on the eastern side of the Banking Lobby are visible from here, but in a brick facade rather than stone, and with plain windows above and no green band, since this side of the building would not be visible from a street, but rather covered by other buildings. By the way, those might be more ventilation intakes 2 windows above the doorway in the 1st photo below, and at the top-left corner of the 2nd photo below.
The north and south towers of the Guardian Building are the second thing your eyes are drawn toward when you look at the building from the street, after the bottom few floors. To make them more prominent, Wirt Rowland made the features of the top levels and towers larger in size and bolder in design than those on the lower floors so they could more easily be seen by motorists and pedestrians on the streets below. Rather than surrounding a single window near street level with decoration, the decoration closer to the top surround two windows, and as you approach the top of the towers, the decorations surround two floors of windows, or even become as bold as a 5-story-tall arrow pointing upward on the side of the north tower in the 3rd photo below. The two towers hold elevator equipment and some penthouse suites, and Wirt Rowland embraced the need for this elevator equipment as an excuse for prominent decorative towers rather than trying to hide the equipment within the normal cladding of the building.
Polychromed Terra-Cotta was used on those upper stories to embolden their geometric patterns. Orange, black, gold and white tiles were used. The orange glaze in particular presented a problem for Pewabic Pottery since certain colors had a tendency to fade when fired at the extremely high temperatures required for tiles which could withstand Detroit's freeze and thaw cycles. Six months of experimentation finally produced the glaze that solved the problem and was used.
Both towers, the smaller south on the left and the larger north on the right, are shown in the 1st photo below, shot from in front of the Spirit of Detroit, at Woodward Ave just north of Jefferson Ave. Even from this distance, the angle upward makes it difficult to see the detail in the decoration of the towers; the gold tiles are just barely visible from this close distance. The 2nd photo below shows a closer-up view of the south tower from that same location, and the 3rd photo below shows a closer-up view of the north tower from that same location.
From further away, on the south side of Jefferson Ave, at the intersection of Jefferson and Bates, the south tower (1st photo below) and north tower (2nd photo below) show their details nicely. The south tower reveals its two-story braided pink tile design, and the north tower reveals its multi-story black-and-gold braided crown as well as showing it's 5-story upward-pointing arrow nicely.
A look at the last several photos above suggests what fertile ground these upper parts of the building are for a photographer. Below are 4 abstract photos I made by taking close-ups of various small pieces of these angles of view at odd angles.
But in my opinion, the best views of all of the north tower are from Campus Martius, the city park in the center of the downtown area, at the intersection of Woodward Ave, Michigan Ave, Fort Street, Cadillac Square and Monroe Street. From this vantage point, the front face of the Guardian Building's north tower is shown to its best advantage, as in the 3 photos below. Wirt Rowland added three small rentable floors (floors 34, 35 and 36) to the north tower (and not the south) above the main roof to give the north tower greater prominence. Since this is the obvious front of the tower due to the outstandingly bold design and taller peak, I think we can consider the Congress Street entrance below it to be the front of the Guardian Building.
The gold diamond designs encircling the north tower, best seen in the 3rd photo below, are 17 feet tall (the black bands above and below add another seven feet) and are comprised of gold, black, and white Terra-Cotta. Gold over a background of black gave maximum contrast, therefore greatest visibility of this feature which would be visible from a greater distance than any other. Finally, Wirt Rowland placed an enormous flagpole on top of it, 11 stories (123 feet) tall. The pole is hollow, but it weighs more than 7 tons, is 21 inches in diameter at its base, and carries a flag 40x20 feet in size.
A similarly-distant view of the Woodward (eastern) side of the north tower can be seen in the 1st photo below, from Congress and Randolph Streets. The entire Woodward side of the north tower of the Guardian Building is shown in the 2nd photo below, photographed from that same intersection. The 3rd photo below is taken from a bit to the right. From one block south, at Larned and Randolph Streets, I photographed the entire Woodward (eastern) side of the south tower of the Guardian Building, as shown in the 4th photo below.
Standing at a special spot much closer to the Guardian Building (on the north side of Fort Street, just west of Shelby Street), you can see the North Tower of the Guardian Building framed by the Three Penobscot Buildings of Detroit (the tallest of which was designed by Wirt Rowland). The 1st photo below shows the North Tower of the Guardian Building to its best advantage, and the 2nd photo below best shows the context. The tallest of the Three Penobscot Buildings, at upper-left in the 2nd photo below, is the 47-story Greater Penobscot Building of 1928, designed by Wirt Rowland. The shorter one with the brown brick face in front of it is the 13-story 1905 Penobscot Building. The 23-story Penobscot Building Annex of 1916 is at right, but still behind the whiter 3-story building. The white 3-story State Savings Bank is in the foreground, at the corner of Fort & Shelby.
These next 3 photos of the north tower are taken from much closer, from the rooftop of the Griswold-Larned Parking Garage across Griswold Street from the Guardian Building (1st photo below), and from Griswold and Fort Streets, in the 2nd and 3rd photos below.
Finally, on Griswold, just across Larned Street, south of the South Tower, some great "Urban Angles" photos can be made. The Guardian Building, the People Mover Track, the elevated walkway across to the Fifth Third Building, and One Detroit Center (the Ally Building) in the background, can make for some interesting angles (1st and 2nd photos below) and distortions with a wide-enough lens (3rd and 4th photos below).
The 1st photo below shows the Guardian Building in front of One Detroit Center (now called the Ally Building), and behind the Buhl, Marquette, and pointed to by Huntington Place, and photographed from the west along Congress Street. I think it also shows the towers well. I have removed the flagpole from that 1st image. The 2nd photo below shows the Guardian Building from the eastern end of Congress Street, at Congress and Randolph. The 3rd photo below shows the Guardian Building between the Fifth Third Building and the Coleman A Young Municipal Center, from Jefferson and Bates. The 4th photo below is similar, but adds 159 West Jefferson, on the left, to the mix.
The 1st photo below shows the Guardian Building from the south end of Woodward Avenue, in front of the Spirit of Detroit statue. The 2nd photo below show the Guardian Building from further north along Woodward Avenue, still from the far side of the street. Further north still, at the Campus Martius Park, the "Two Kings of Griswold Street" - the Guardian Building and the Greater Penobscot Building, dominate the skyline in the 3rd photo below.
The 1st photo below was shot from under the People Mover tracks at the southwest corner of Griswold and Larned. The 2nd photo below was shot while laying down on the sidewalk near Larned Street and Woodward Avenue, as was the 3rd photo below.
The 1st photo below was photographed from Larned Street and Shelby Street, with the north tower of the Guardian Building nestled between the back side of 159 West Jefferson and the People Mover track. Further away, at the riverfront, beside Cobo Arena (now called Huntington Place), the 2nd photo below shows the south tower of the Guardian Building framed by a different bend in the People Mover track. The 3rd photo below was photographed from Griswold and Congress. The 4th photo below shows the Greater Penobscot Building and the Qube, both behind the north tower of the Guardian Building, photographed from the Spirit of Detroit.
The first 2 photos below were shot from Larned and Randolph Streets. They show the Woodward (eastern) side of the south tower of the Guardian Building against backdrops of Detroit. The 3rd photo below shows a nice view of the north tower, from Griswold & State, and the 4th is from a block further away, at the north end of Capitol Park. The 5th photo shows the Guardian Building and others bathed in the golden glow of the last minutes before sunset, from Woodward south of Gratiot.
The 1st and 2nd photos below are from across the Detroit River, in Windsor, from about a mile away. The Guardian Building can be found under the triangular top section of One Detroit Center in the 1st photo, and behind the Fifth Third Bank in the 2nd photo. The 3rd photo below is from 2.5 miles away, on Swain Street (?) along the tracks beyond the Ambassador Bridge. The 4th photo below shows the Guardian Building from 3 miles away, from the 22nd floor of the Fisher Building.
We've travelled quite some distance from a security desk between two elevator alcoves to views of two boldly-decorated towers from across one of America's great cities. I hope you've enjoyed the voyage as much as I've enjoyed presenting it to you.
- Smith, Michael G., Designing Detroit, Wirt Rowland and the Rise of Modern American Architecture
- Guardian Building History
- The Guardian Building - Detroit, Michigan, on ilovedetroitmichigan.com
- Guardian Building, on HistoricDetroit.org
- Tottis, James W., The Guardian Building
- Photos during and just after construction of the Union Trust Building (Guardian Building) (probably need facebook account to see)
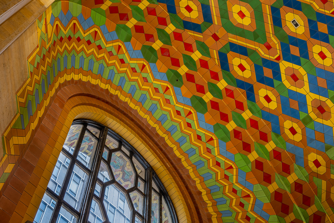
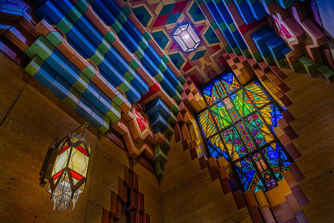
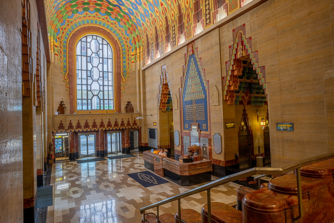
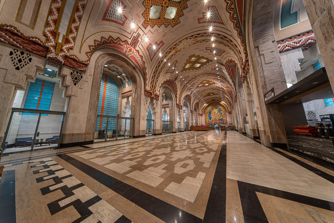
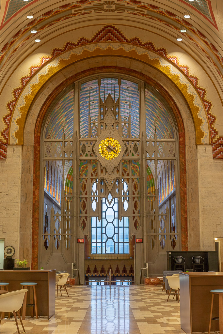
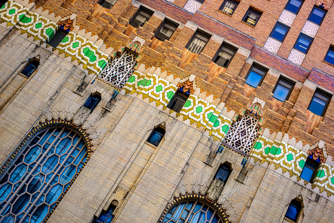
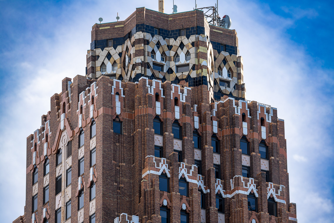
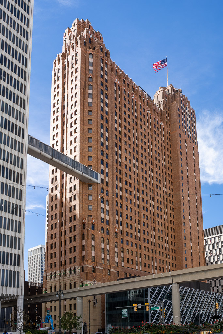
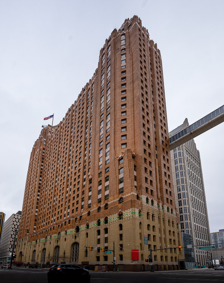
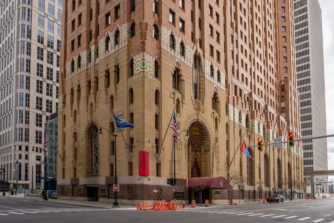
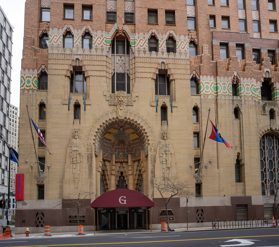
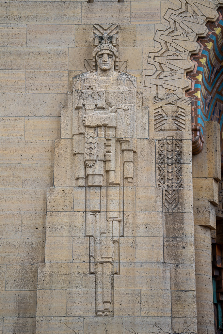
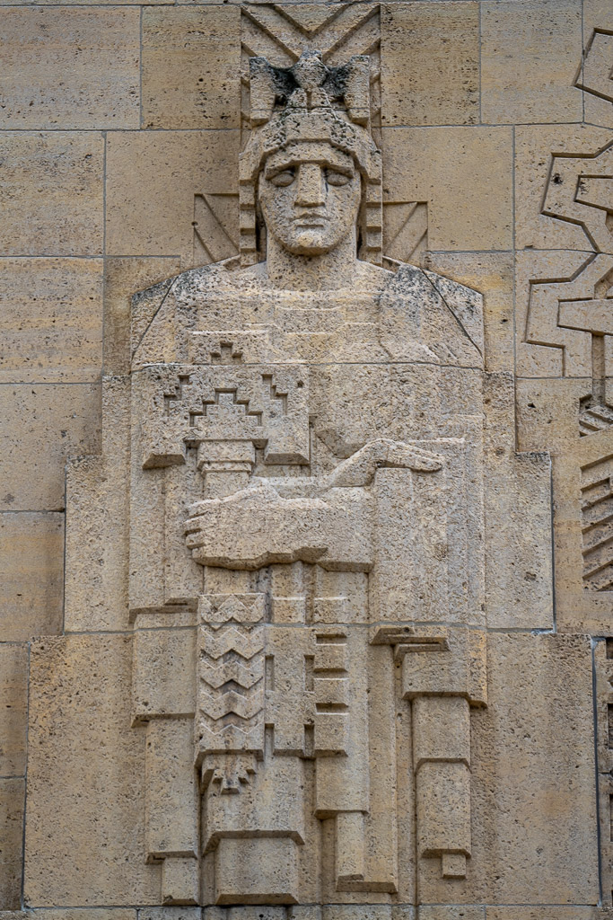
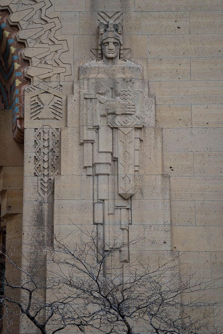
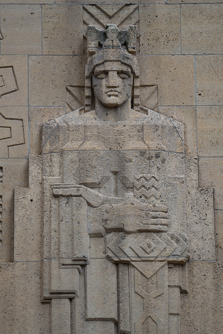
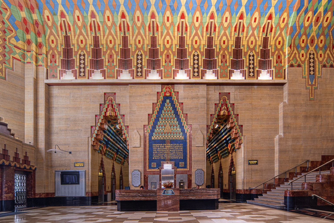
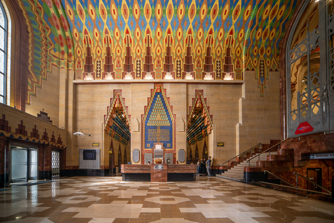
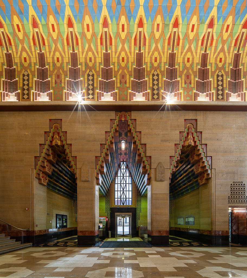
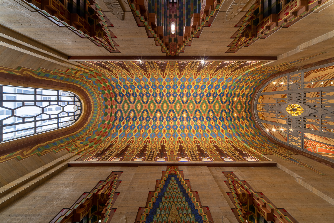
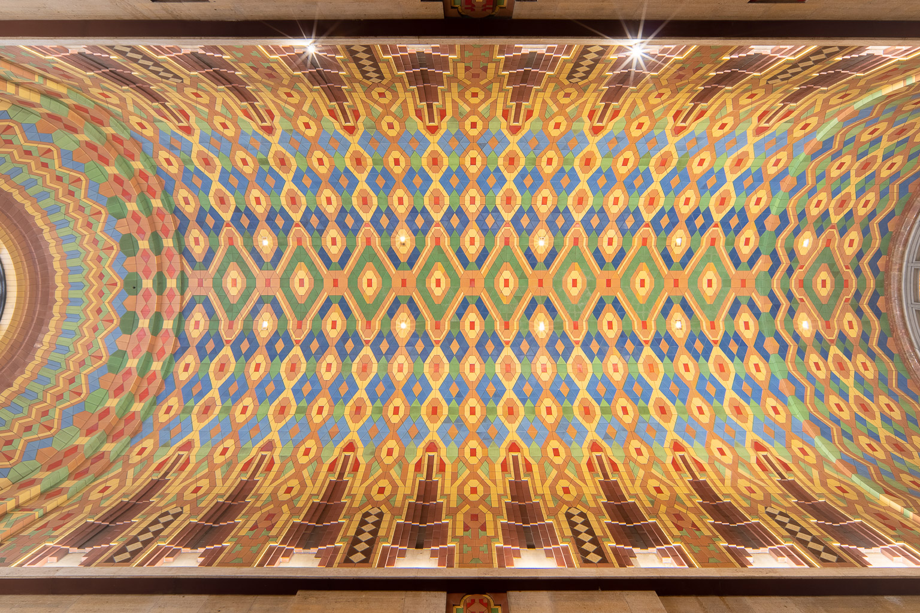
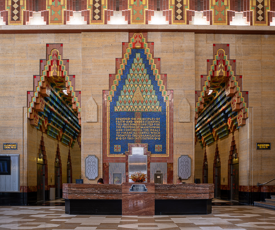
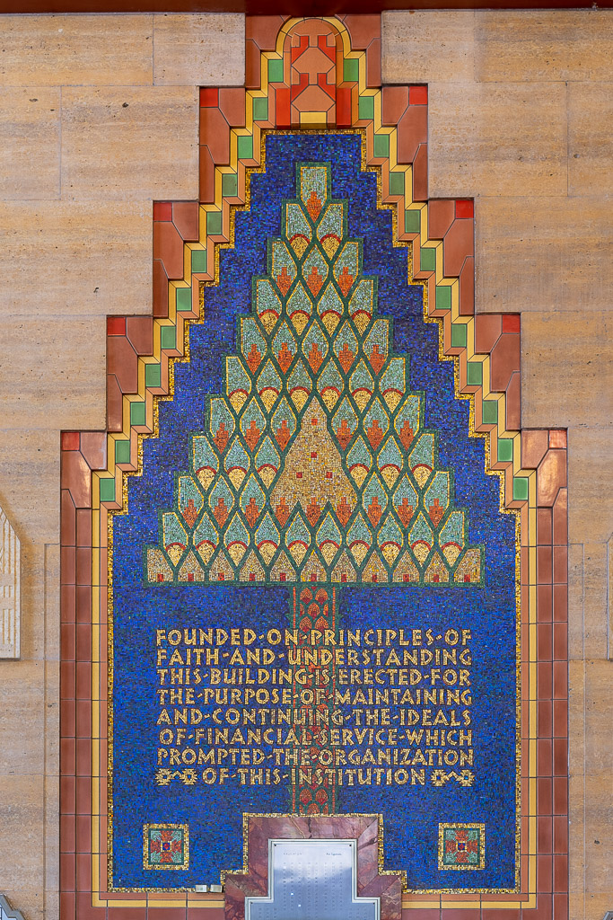
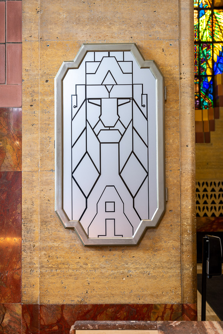
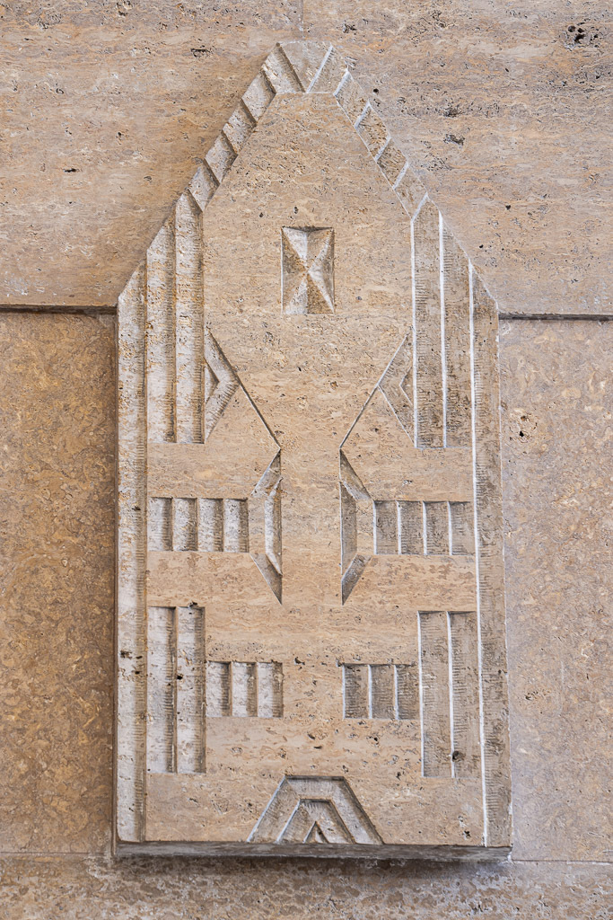
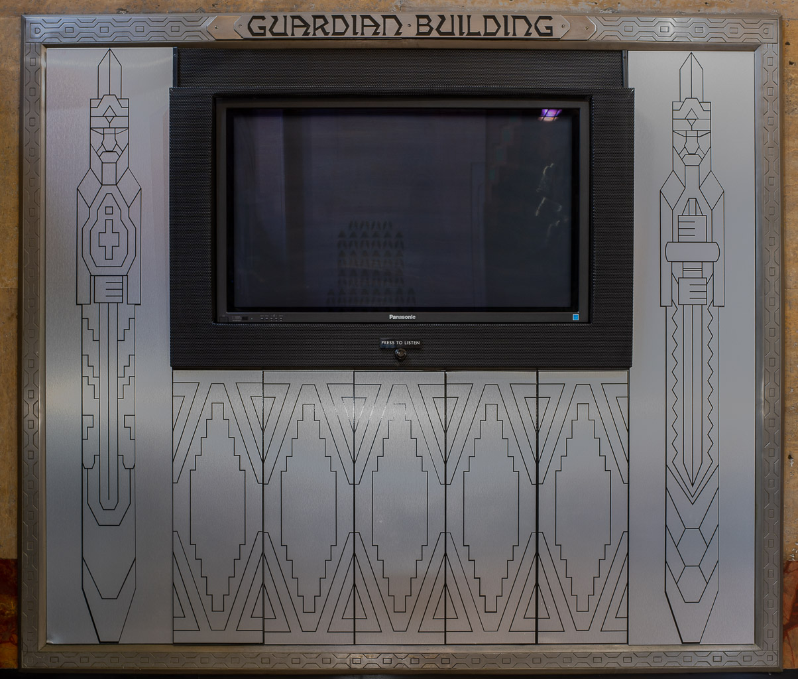
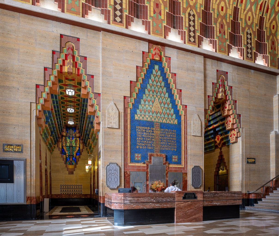
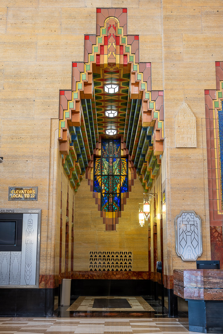
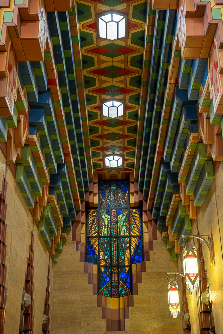
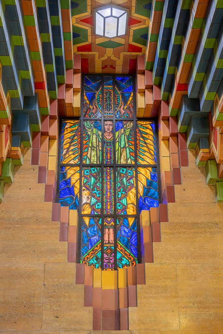
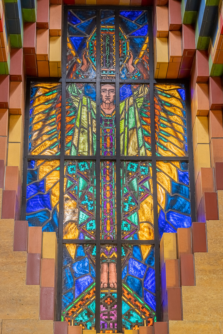
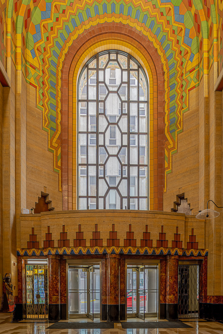
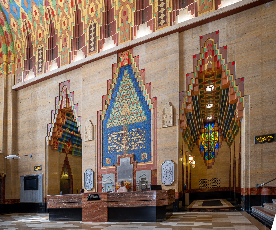
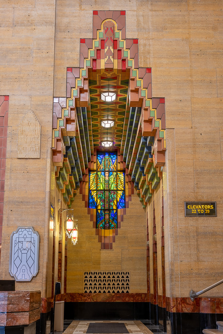
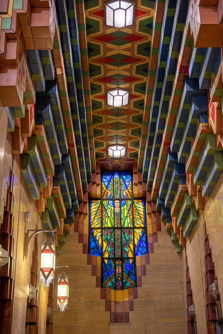
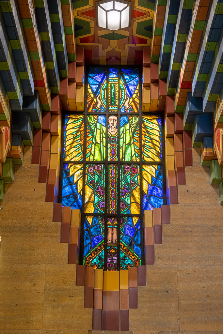
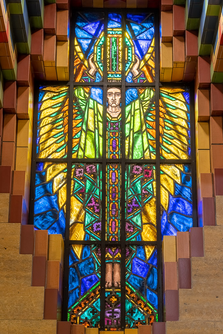
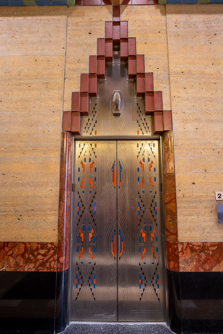
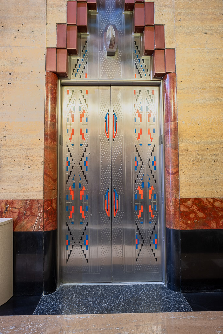
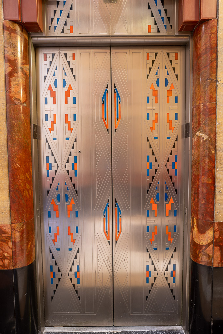
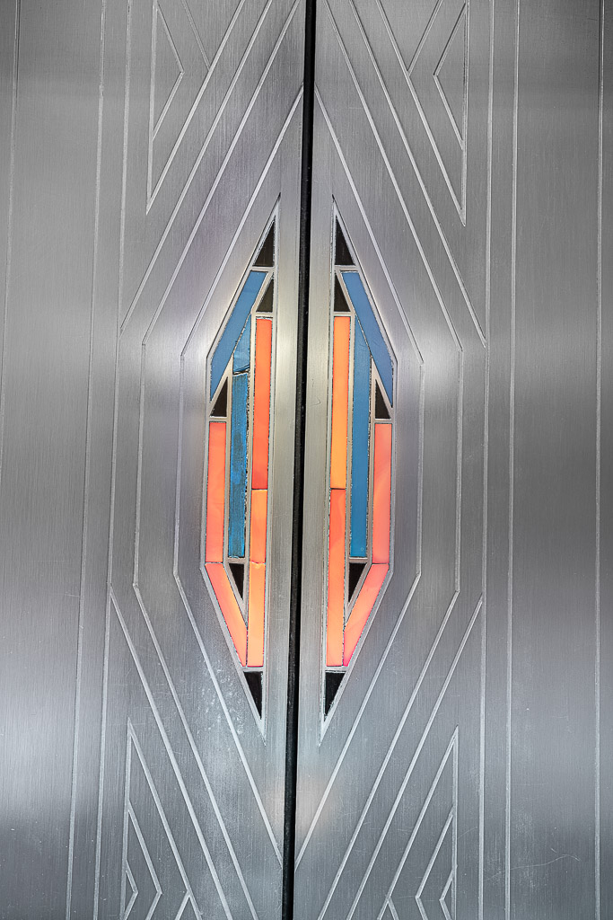
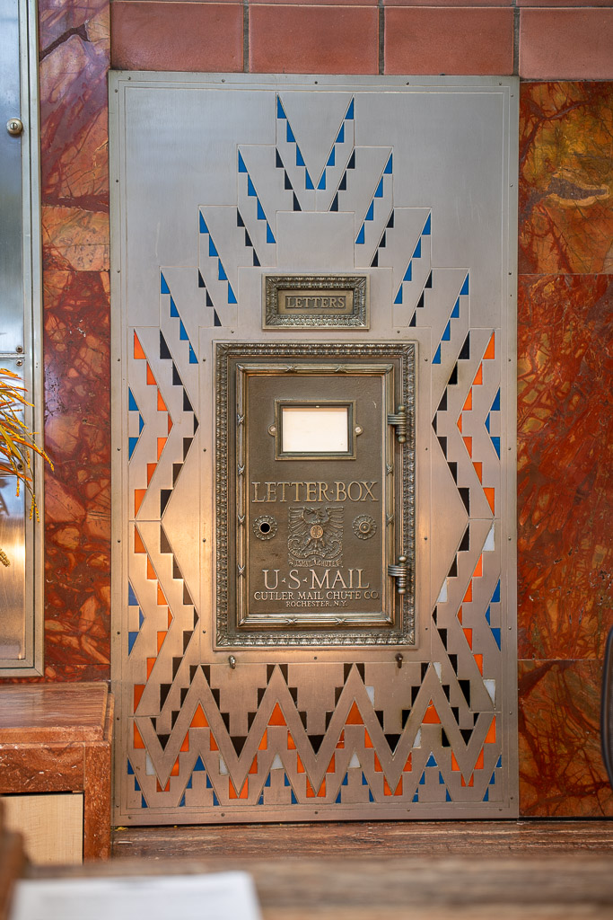
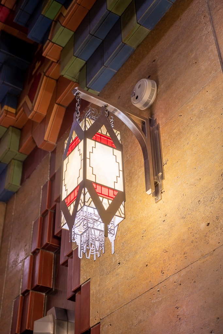
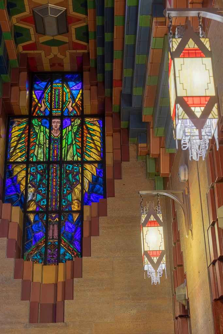
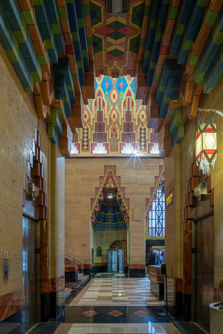
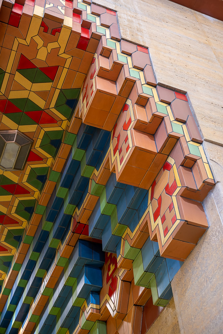
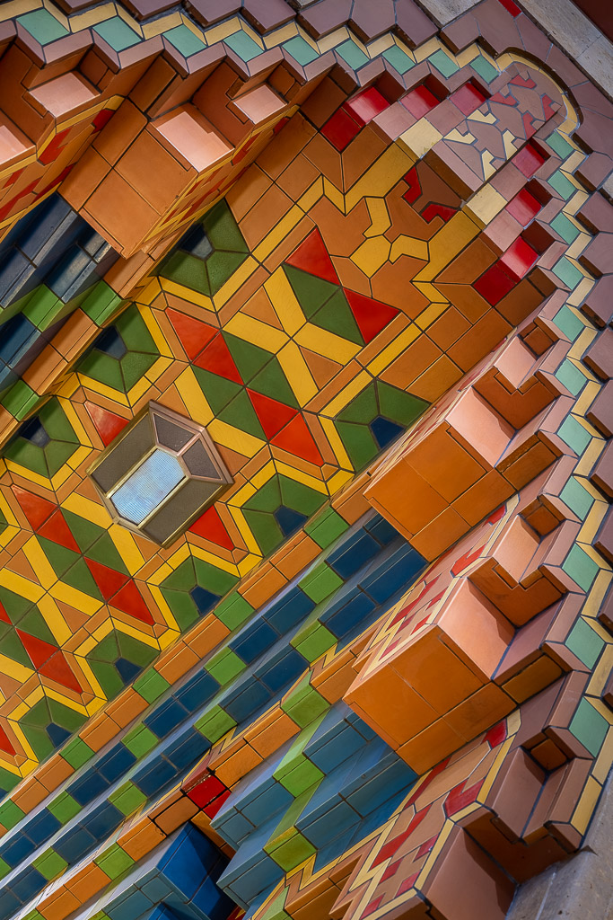
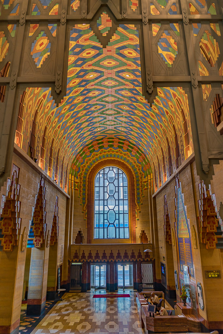
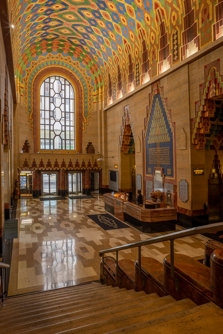
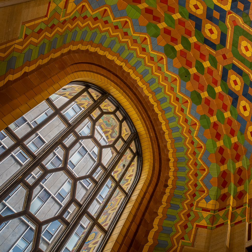
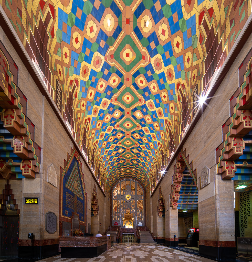
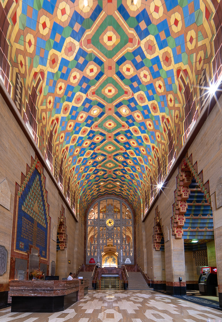
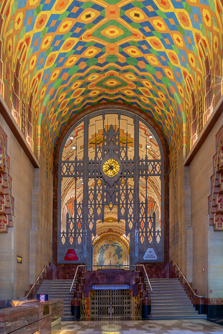
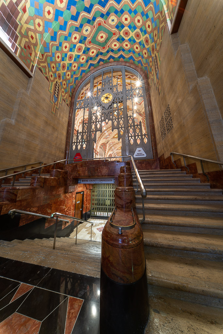
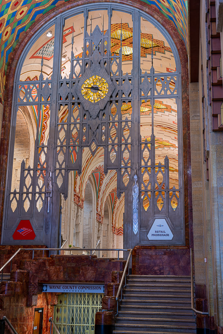
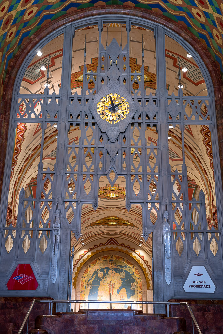
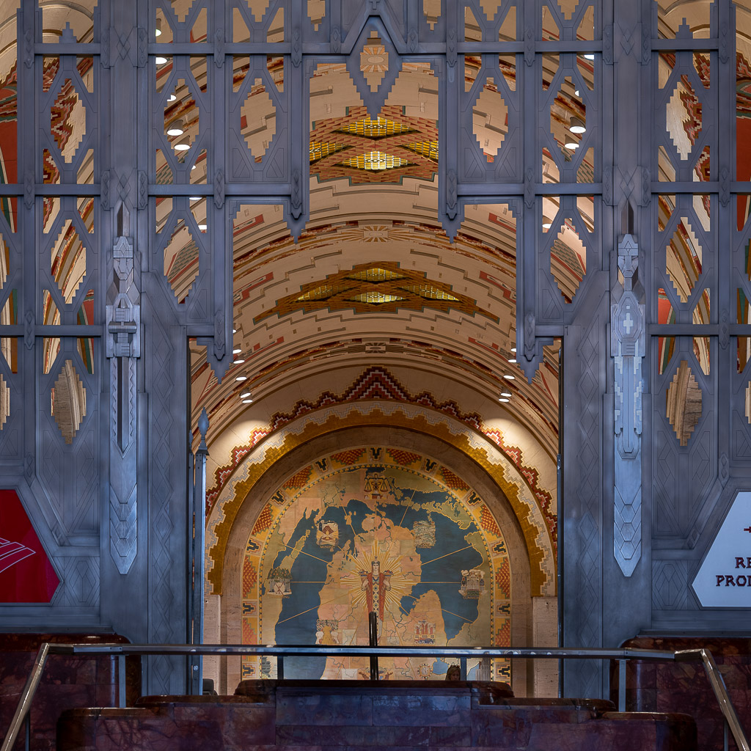
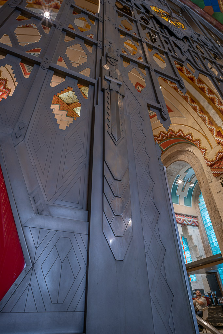
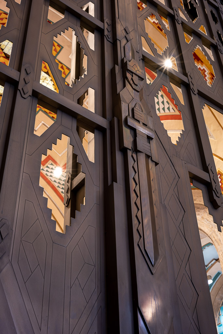
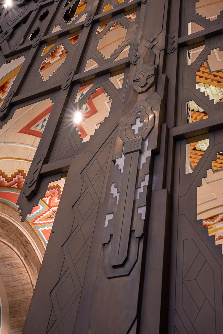
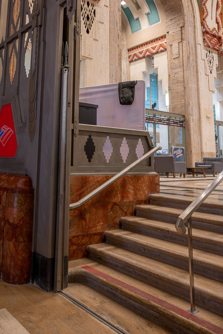
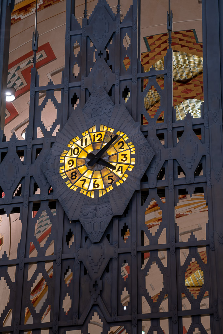
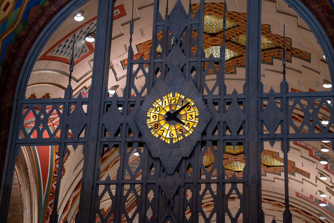
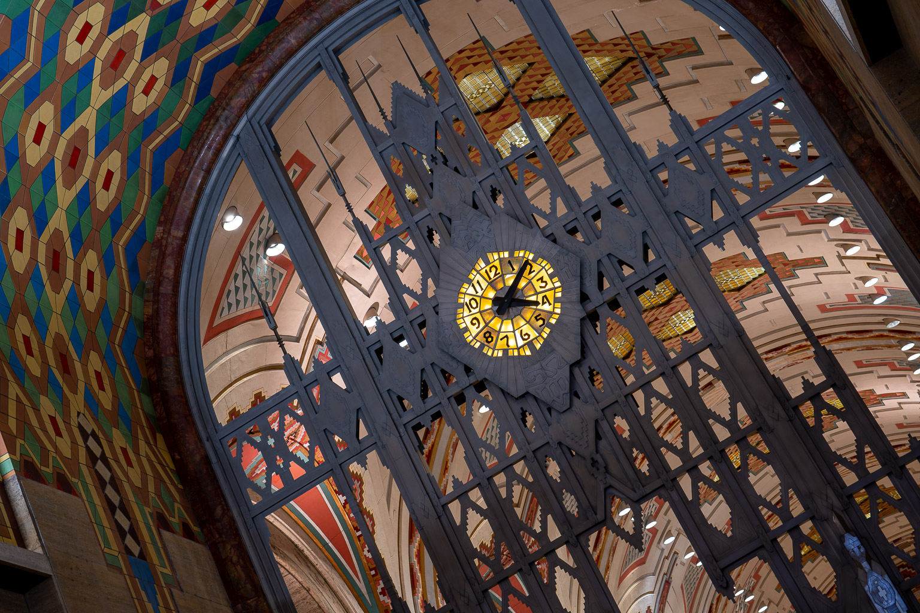
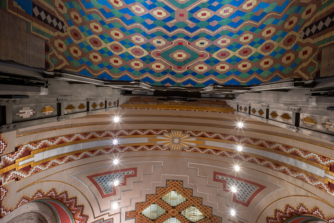
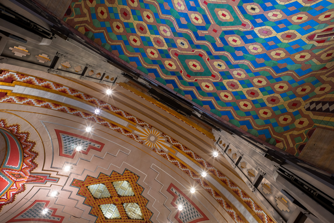
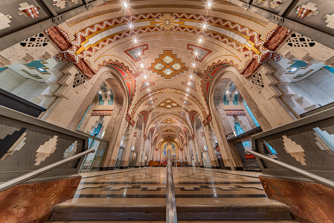
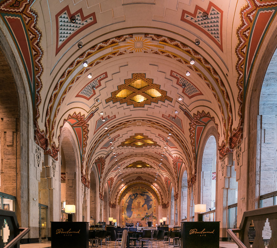
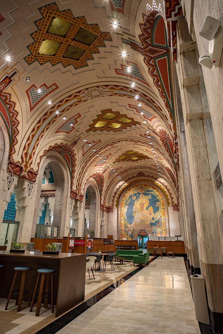
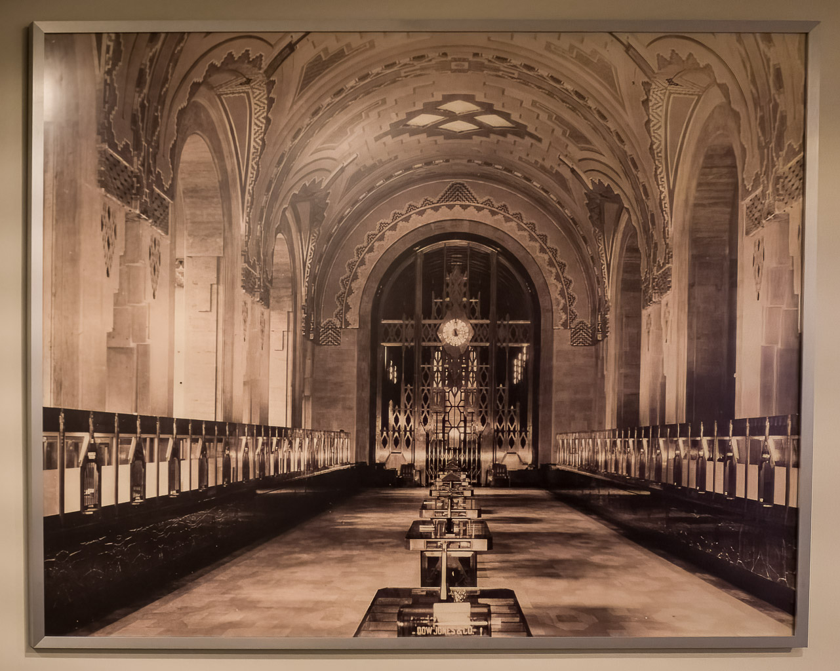
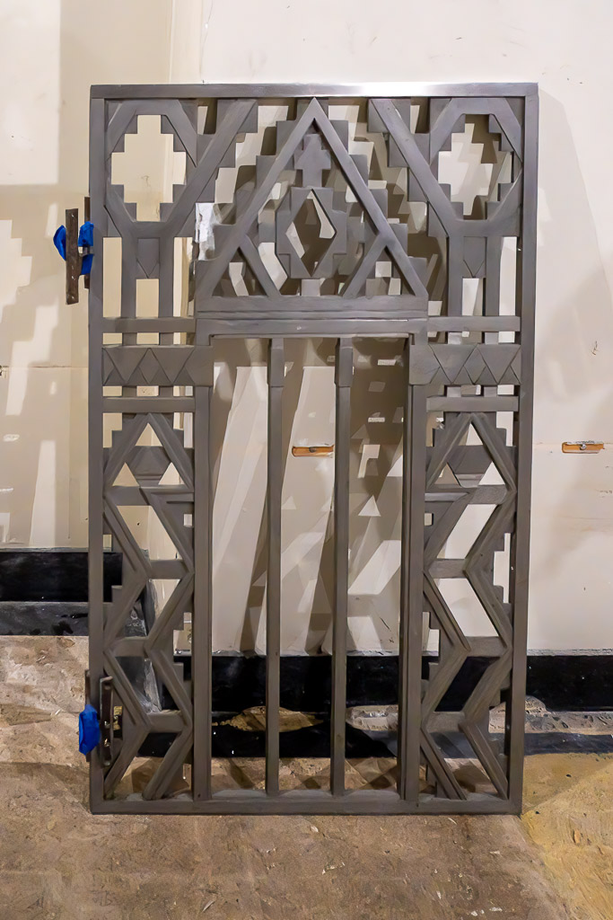
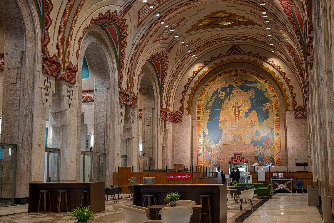
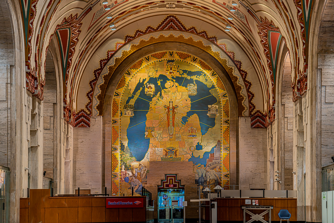
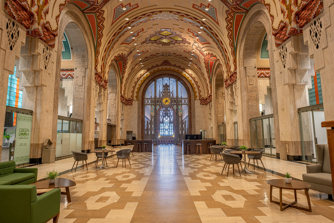
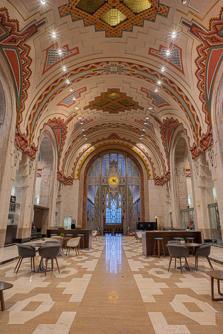
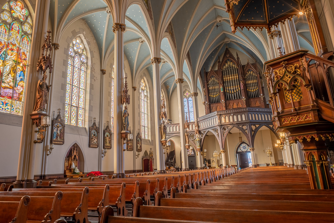
-20210727.jpg)
